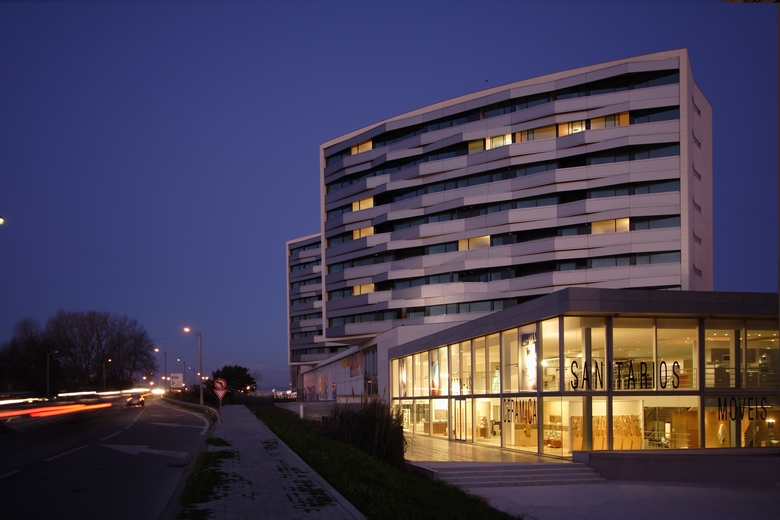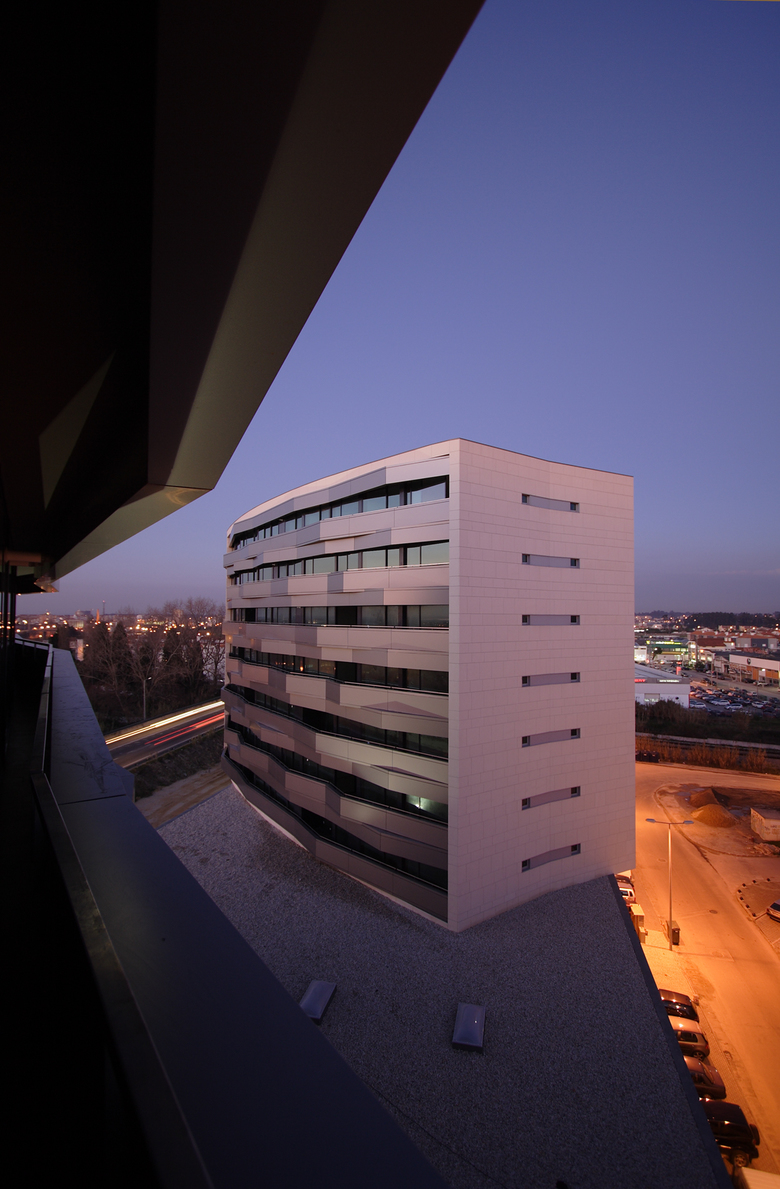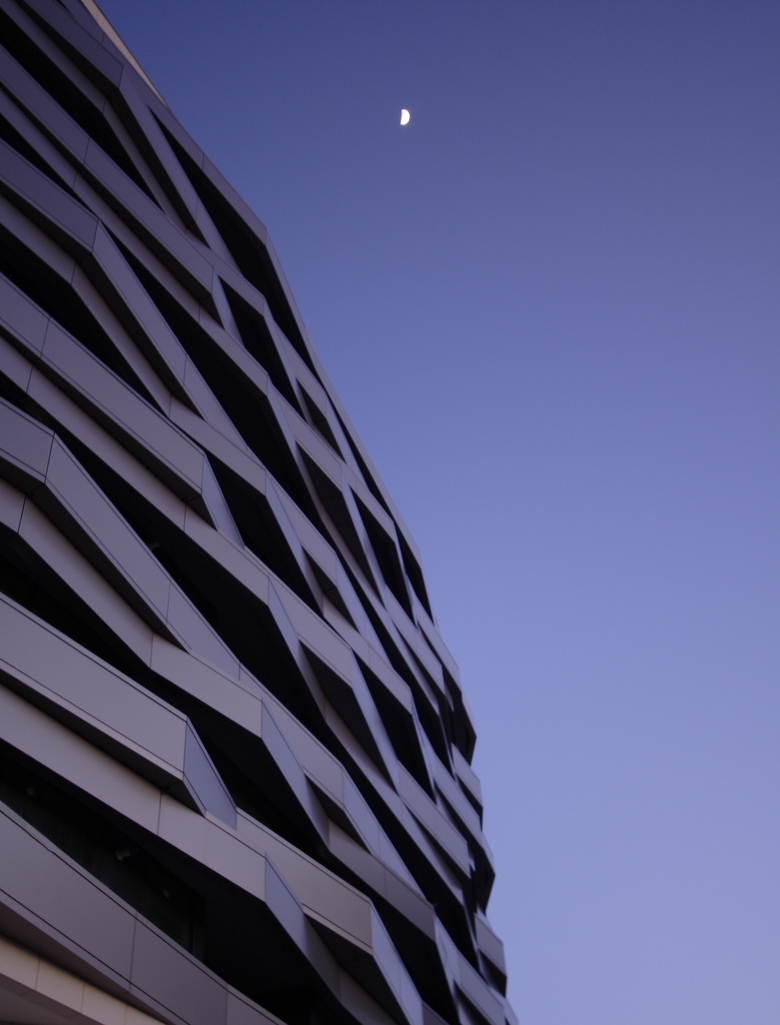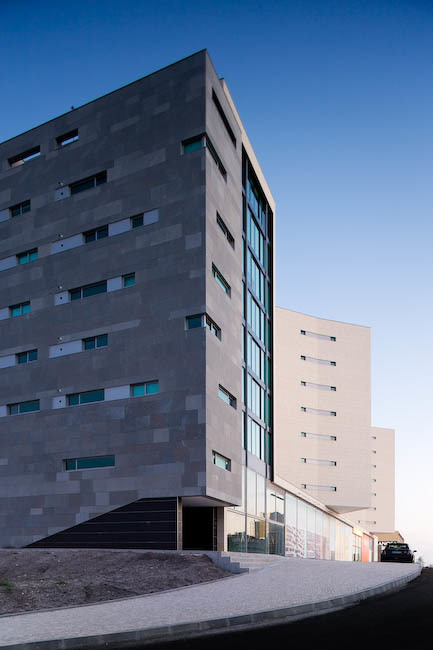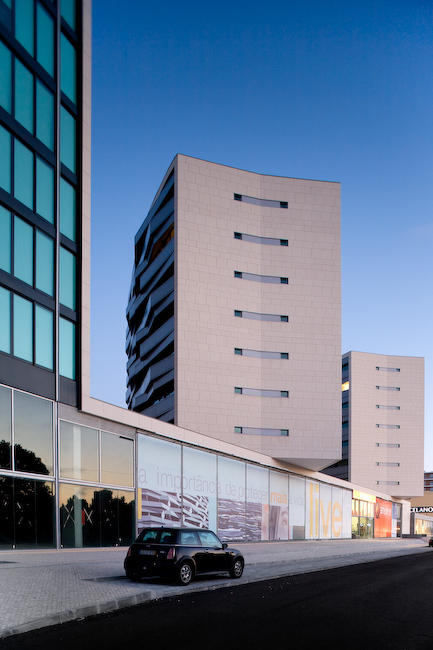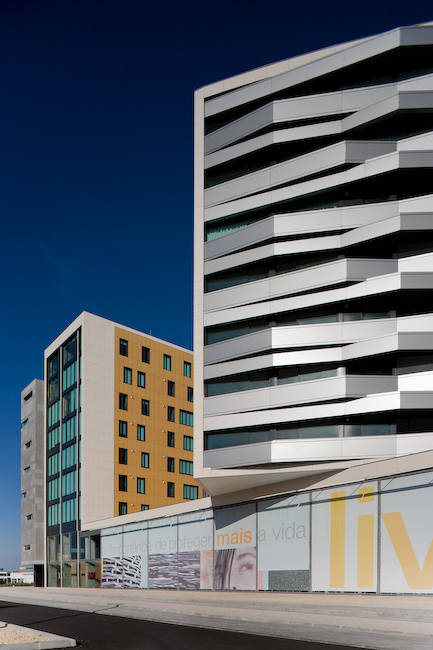Live'in - Glicínias
Aveiro
- Architects
- RVDM Arquitectos
- Any
- 2006
The total building comprises 89 apartments in three blocks over a commercial volume. The east volume has the smallest housing, in order to consume less common vertical access. The twin volumes, rotated in 45º, achieve total landscape view. For this, the structure had to be carefully worked to allow the most habitation types for the emergent market. The structure presents only four pillars each side of the rigid nucleon of the lifts. The volumes have a metal skin façade over the glazed one to protect it from solar heat and road noise. This kind of crackled mask for the balconies improves acoustic comfort by reducing the noise up to 22db.
Projectes relacionats
Revista
-
Six Decades of Antoine Predock's Architecture
hace 3 dies
-
WENG’s Factory / Co-Working Space
hace 3 dies
-
Reusing the Olympic Roof
hace 1 setmana
-
The Boulevards of Los Angeles
hace 1 setmana
-
Vessel to Reopen with Safety Netting
hace 1 setmana
