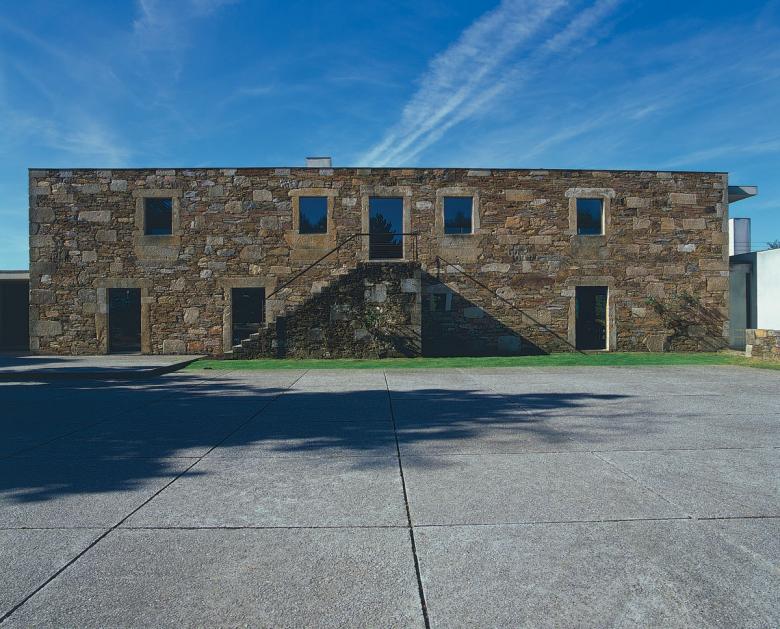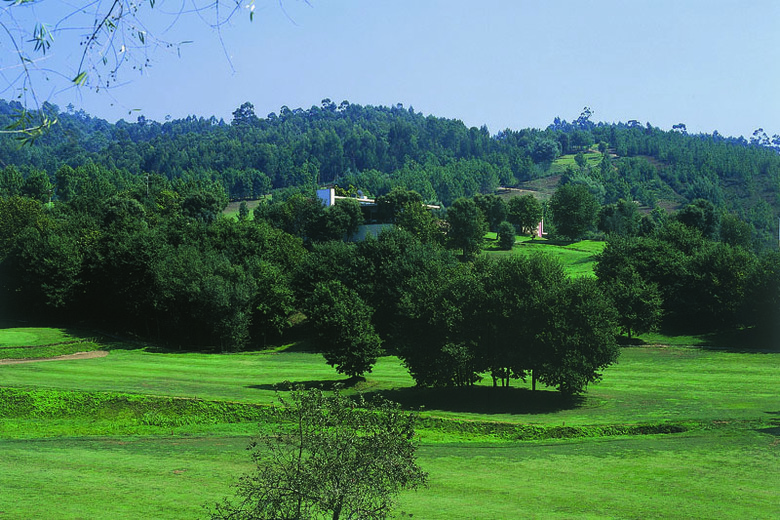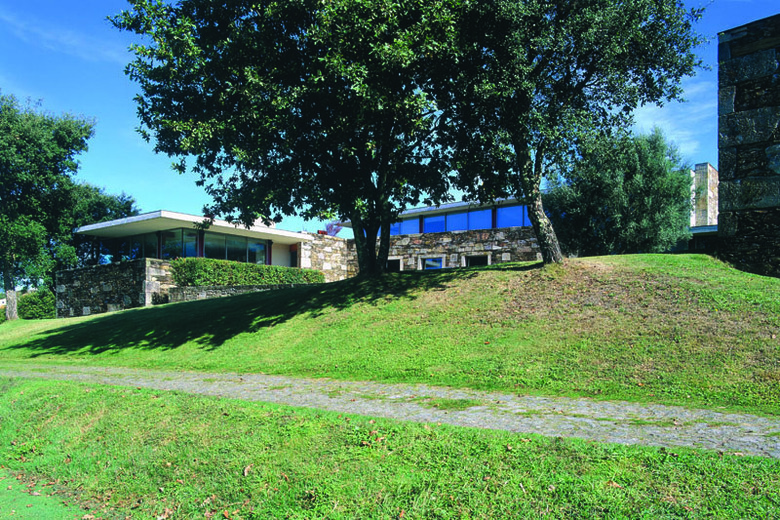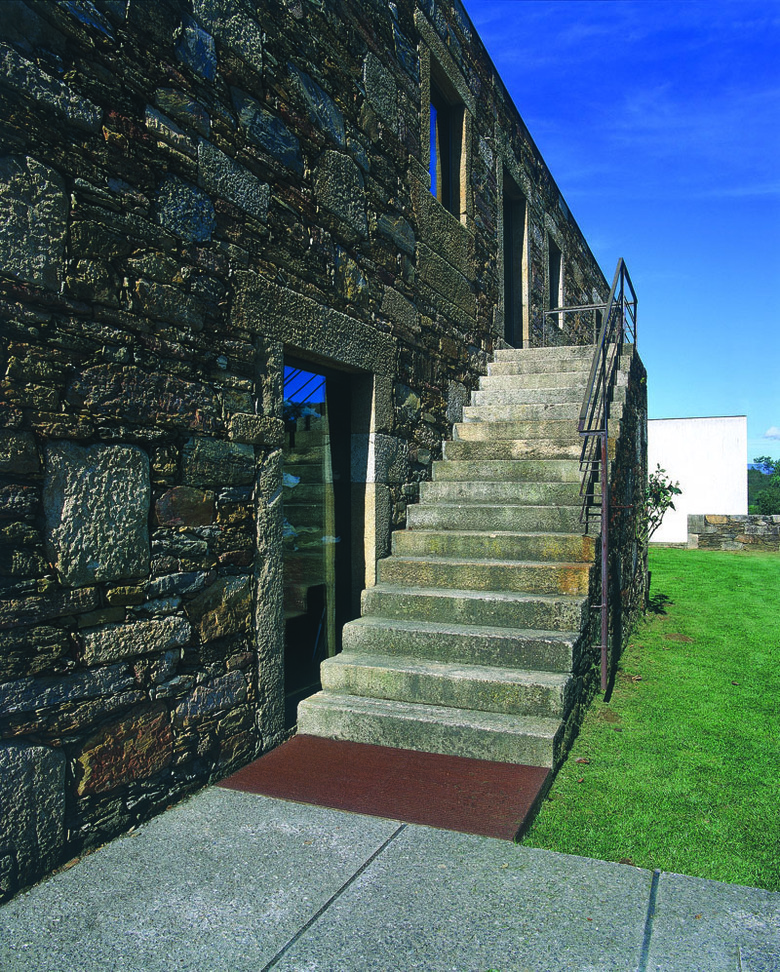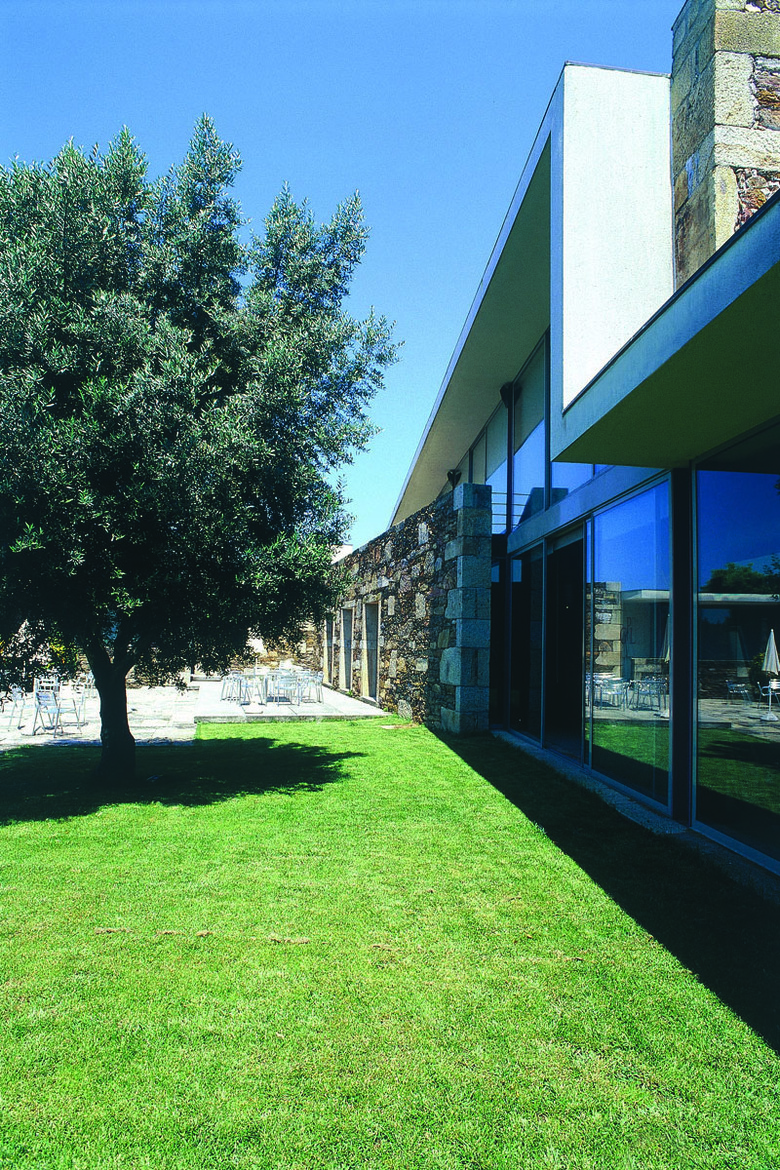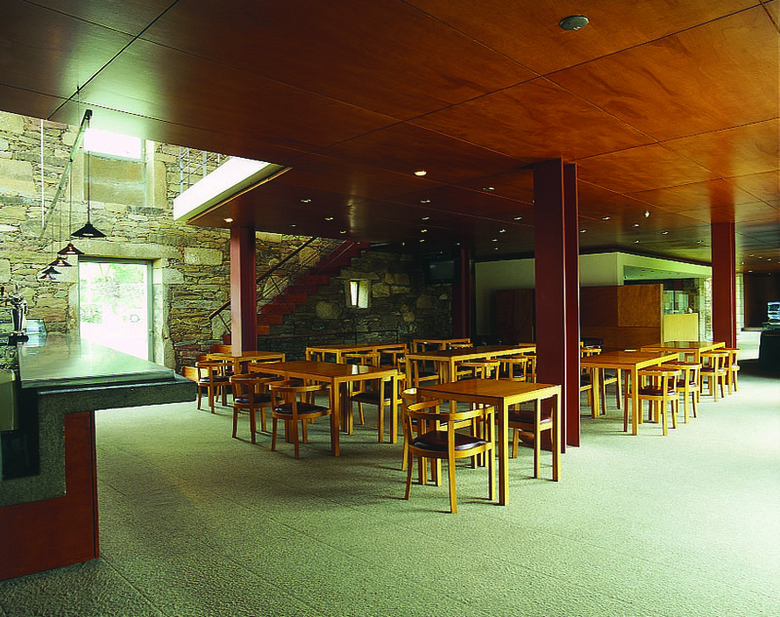Clubhouse
Ponte de Lima
- Architekten
- Topos Atelier de Arquitectura
- Standort
- Urbanização Hotel Quinta do Golfe, 4990 Ponte de Lima
- Jahr
- 1995
On the site, a extremely inclined wall of schist, a staircase and a ruin overrun by vegetation...
In the distance, an old farmhouse overlooking the valley of Lima River, between Mount Madalena and the town of Ponte de Lima.
Around, a golf course under construction.
The ruin is for the "Clubhouse"...
Overcoming the stereotype image of "Clubhouse", and convince with images of projects from FL Wright, R. Neutra, C. Scarpa ...
Demolish the ruin...
Taking advantage of the available material “in situ”, schist, to build large plans of stone...
Linking the plans by joints of concrete and iron...
Enriching the "bons coins" with refined design details...
Dilute the contact with the horizon trought the dynamic of the roofs...
Set diaphragms, transparencies, to fit a cork oak and an olive tree, and inside let the interior stretch out on the horizon...
Dazugehörige Projekte
Magazin
-
Six Decades of Antoine Predock's Architecture
vor einem Tag
-
WENG’s Factory / Co-Working Space
vor 2 Tagen
-
Reusing the Olympic Roof
vor 6 Tagen
-
The Boulevards of Los Angeles
vor einer Woche
-
Vessel to Reopen with Safety Netting
vor einer Woche
