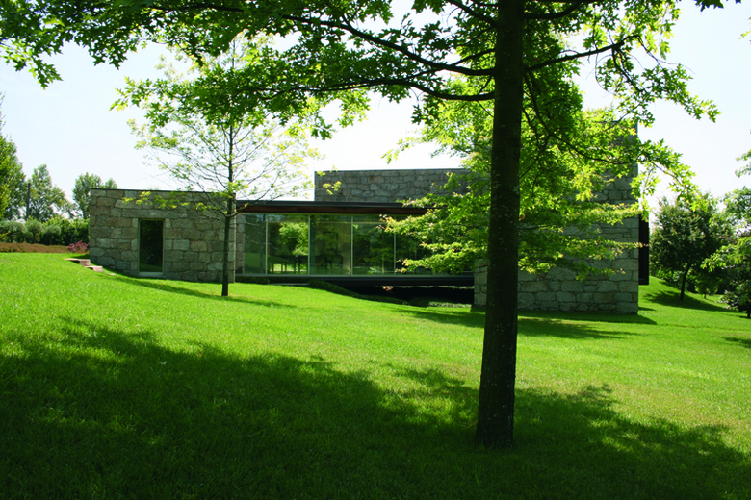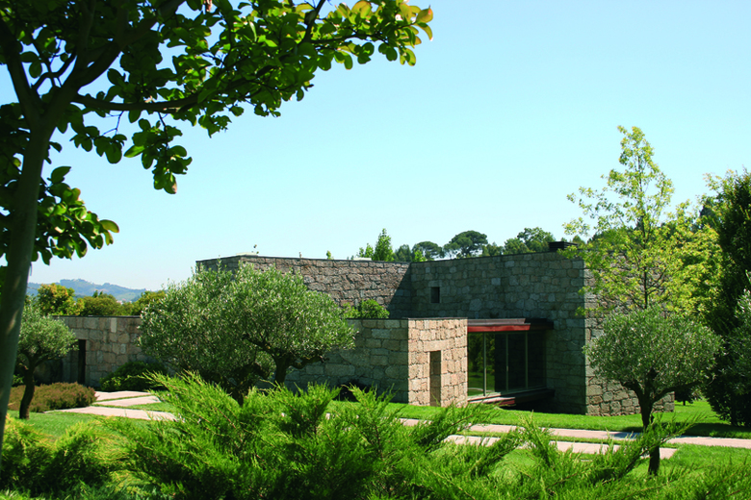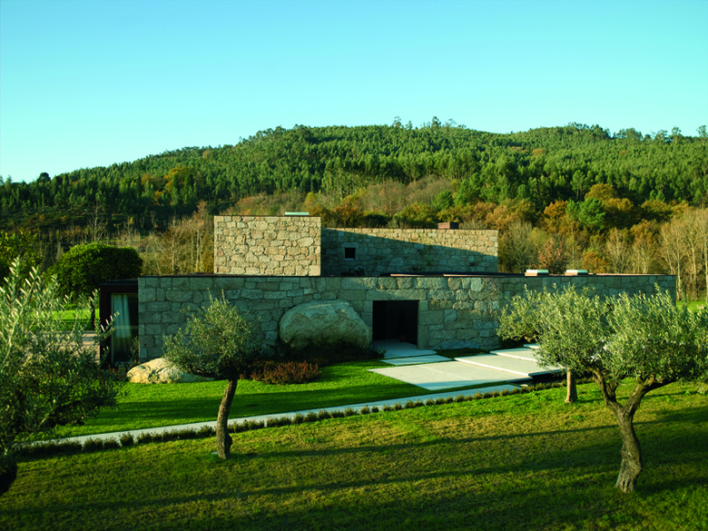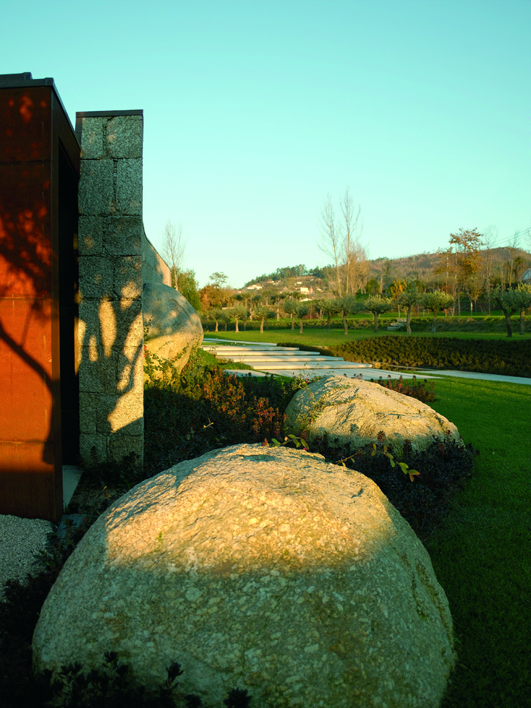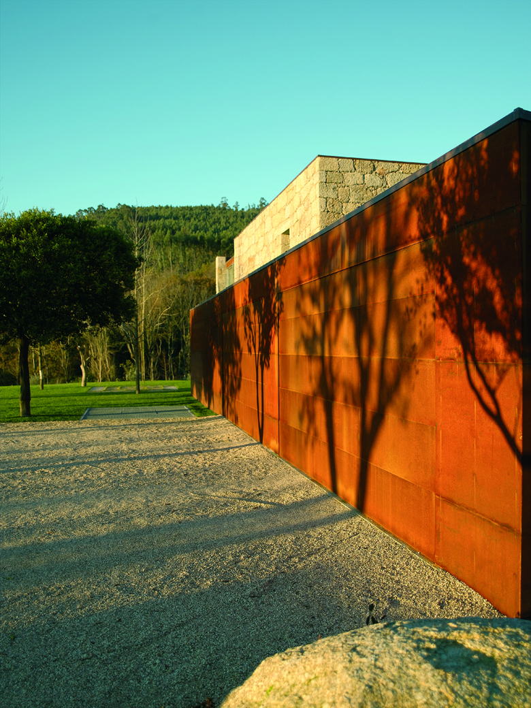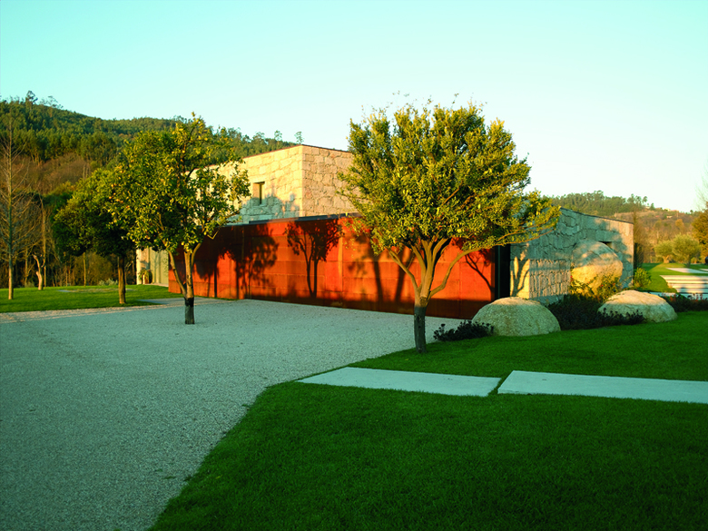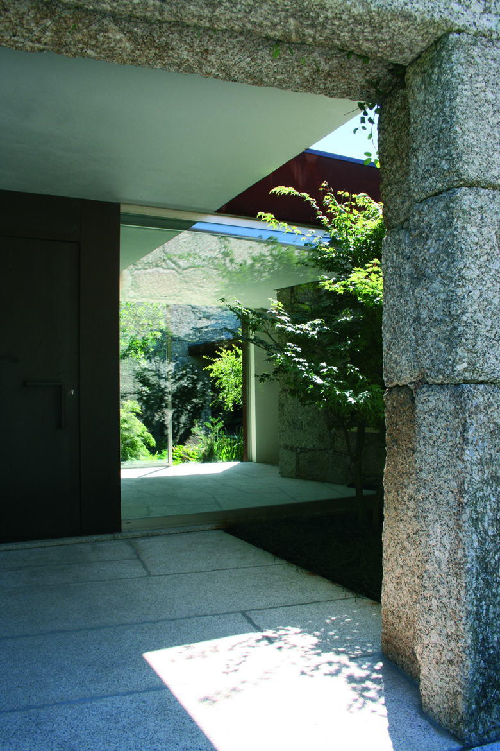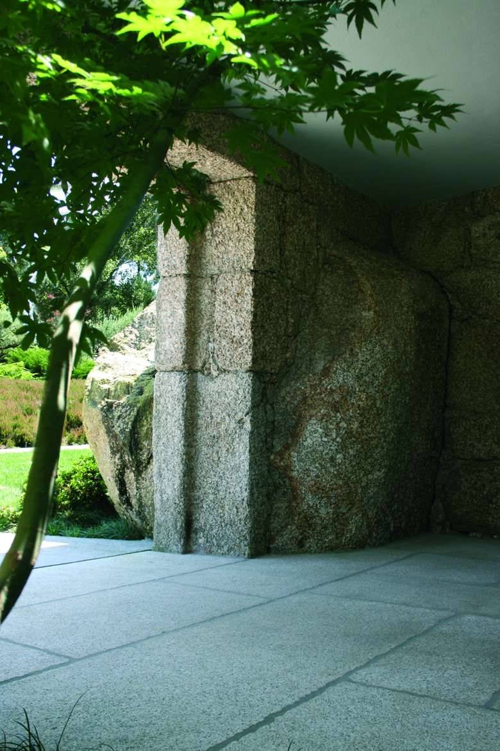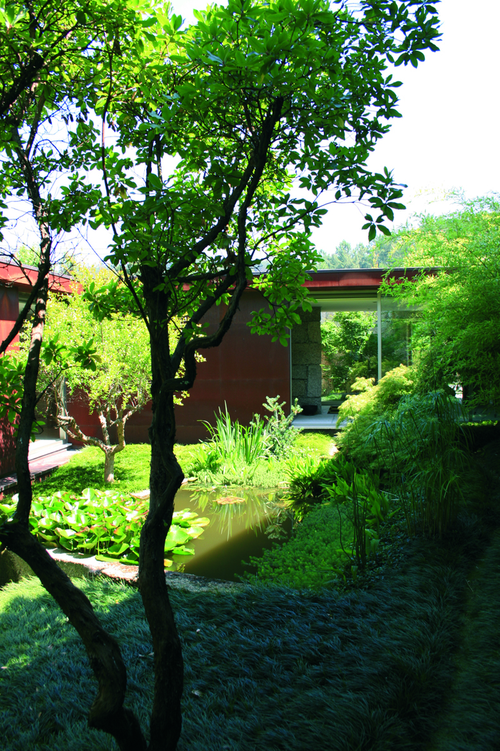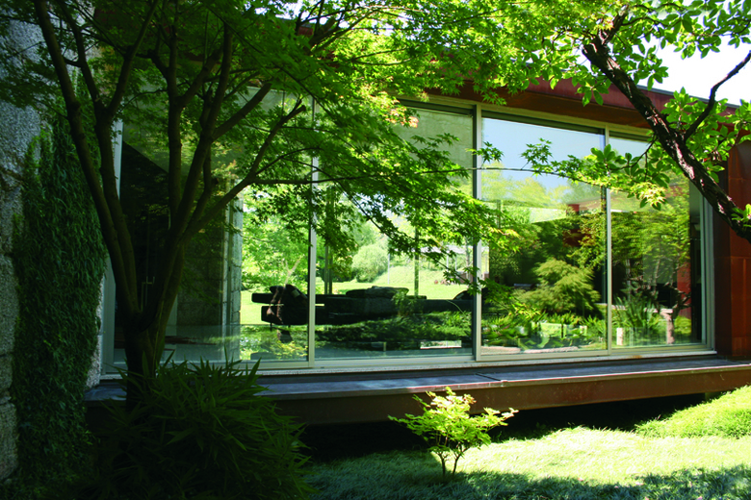House in Brito
Guimaraes
- Architects
- Topos Atelier de Arquitectura
- Location
- R. João Paulo II, 4805 Guimaraes
- Year
- 2005
The house’s shape was rearranged around the patio which structured the farm buildings.
On the ground floor were set all the areas needed for daily life. On the first floor are the guest rooms.
In order to appropriate the site and deprive the house from its certainties, the living room was placed between the patio and the valley’s landscape magnitude (exceptionally well preserved in its’ biological dynamics). The glazed living room rises above the ground allowing the water-spring to flow towards the river.
Related Projects
Magazine
-
WENG’s Factory / Co-Working Space
1 day ago
-
Reusing the Olympic Roof
5 days ago
-
The Boulevards of Los Angeles
6 days ago
-
Vessel to Reopen with Safety Netting
6 days ago
