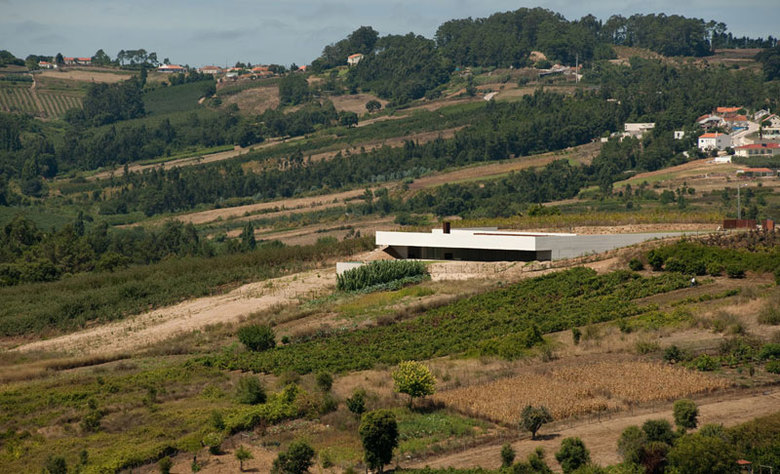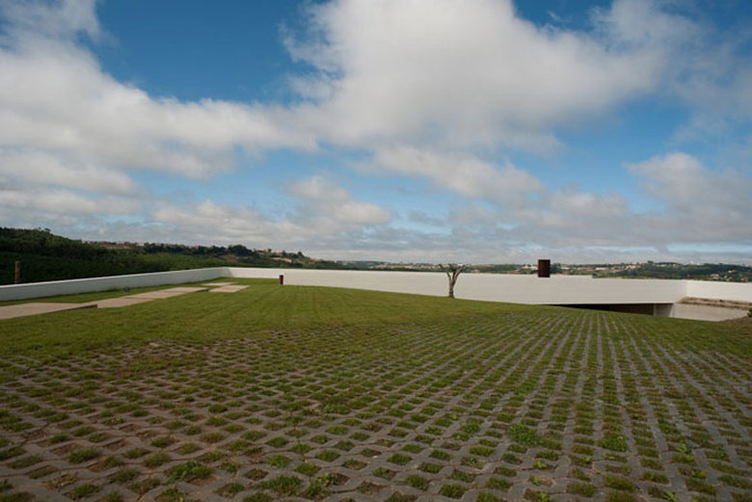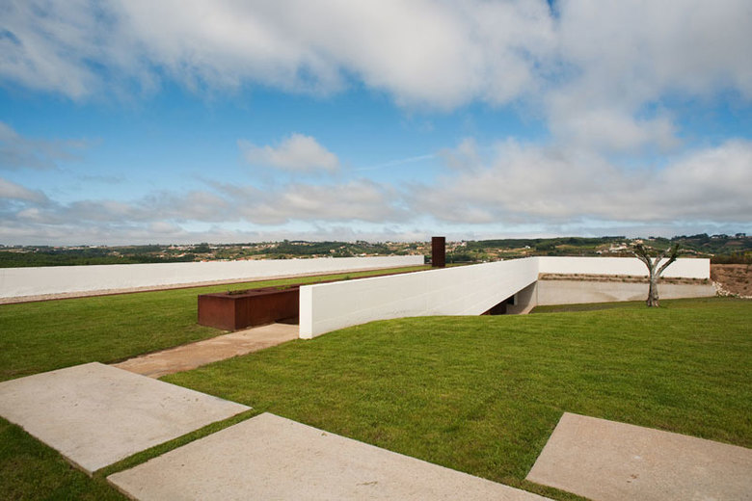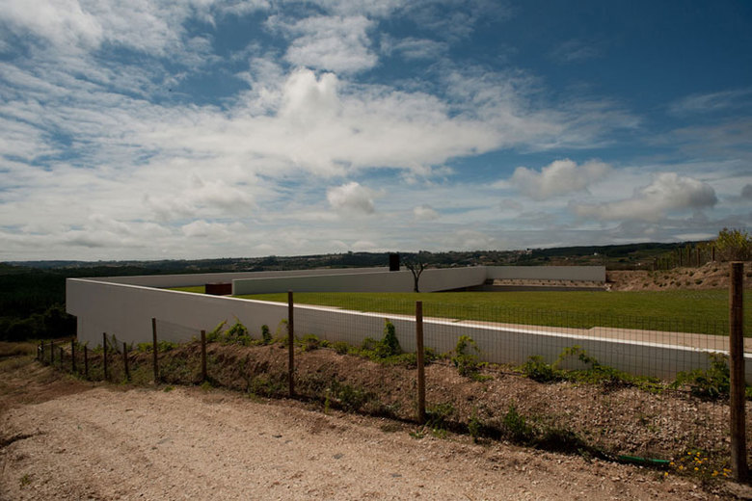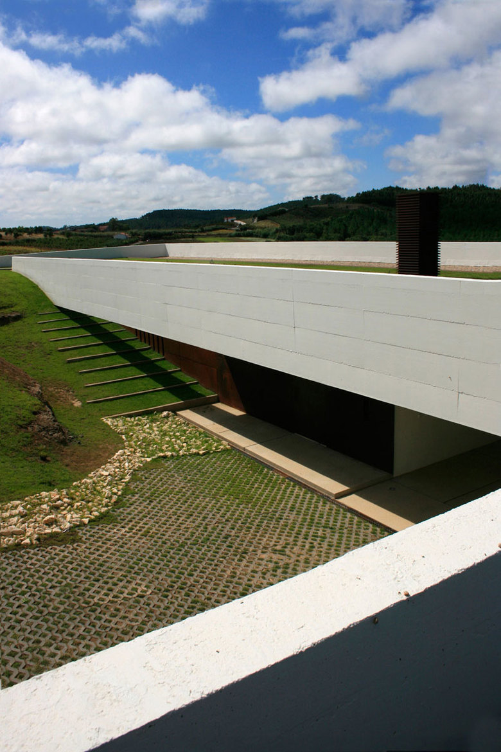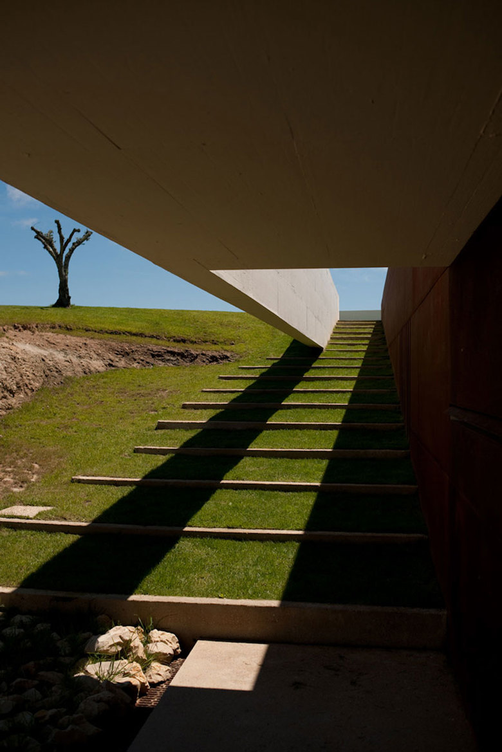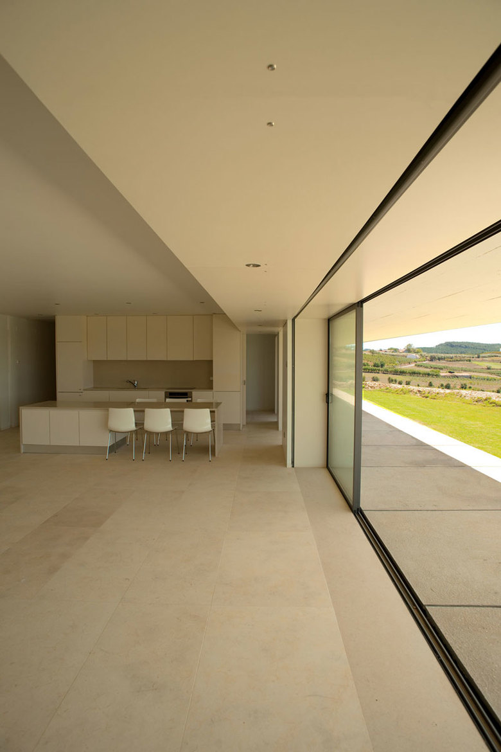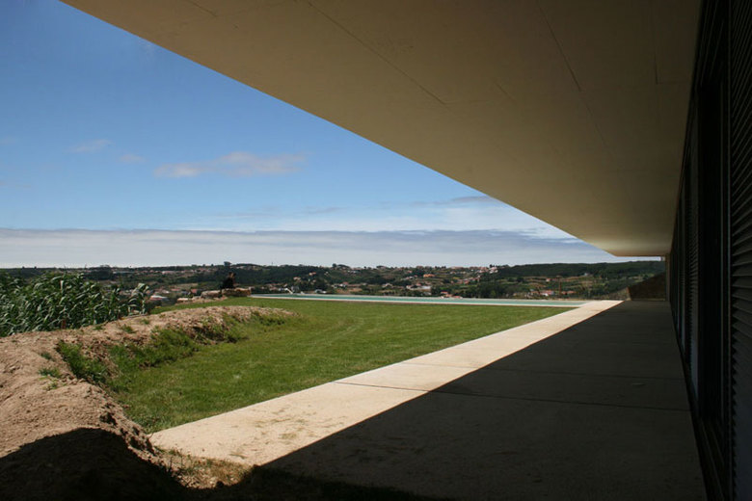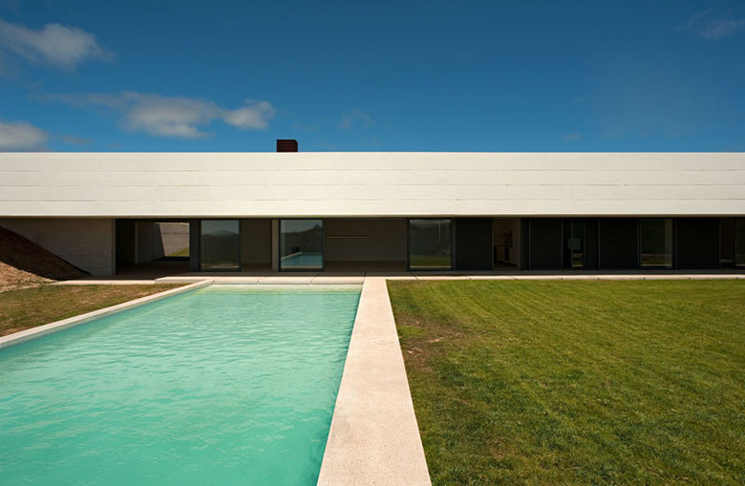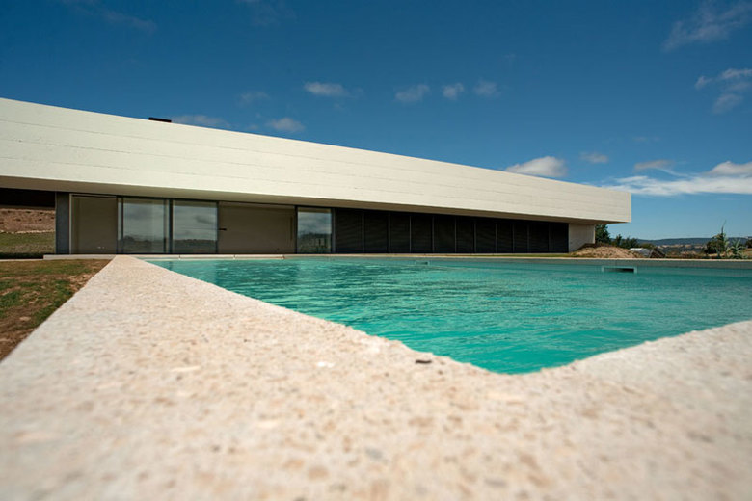House in Alcobaça
Alcobaça
- Arquitectos
- Topos Atelier de Arquitectura
- Ubicación
- R. do Moinho, 2460 Alcobaça
- Año
- 2011
In the elaboration of this project, due to our client’s fascination by the landscape’s beauty, we tried to produce an architecture that minimized disturbances to the environment. We chose a mono-oriented plan, which was rationalized and simplified to be inscribed in the plot’s width.
Instead of providing the environment for the object “house”, the land was shaped to blend with the architecture and integrate it as if it were a work of Land Art. The procedure was effective to preserve the sights, improve sustainability and ultimately to allow nature to return to the place that belongs to her, to strengthen the feeling of being able to inhabit the landscape.
Proyectos relacionados
Magazine
-
Reusing the Olympic Roof
hace 2 días
-
The Boulevards of Los Angeles
hace 3 días
-
Vessel to Reopen with Safety Netting
hace 3 días
-
Swimming Sustainably
hace 3 días
-
A Trio of Immersive Artworks at Coachella 2024
hace 4 días
