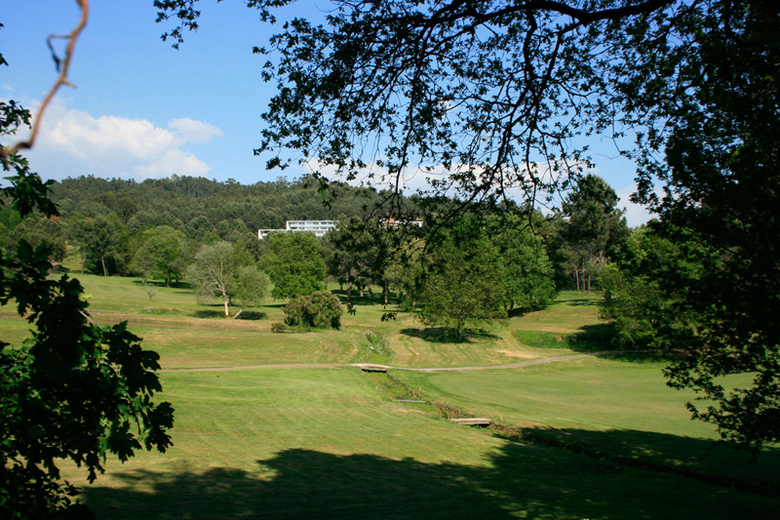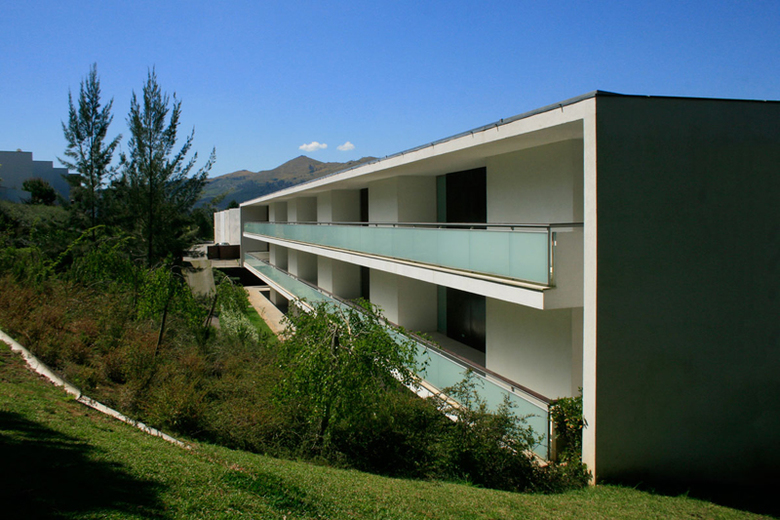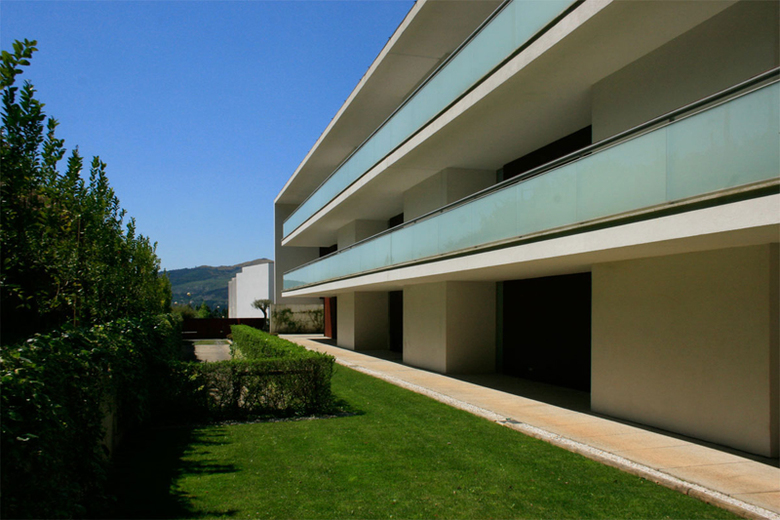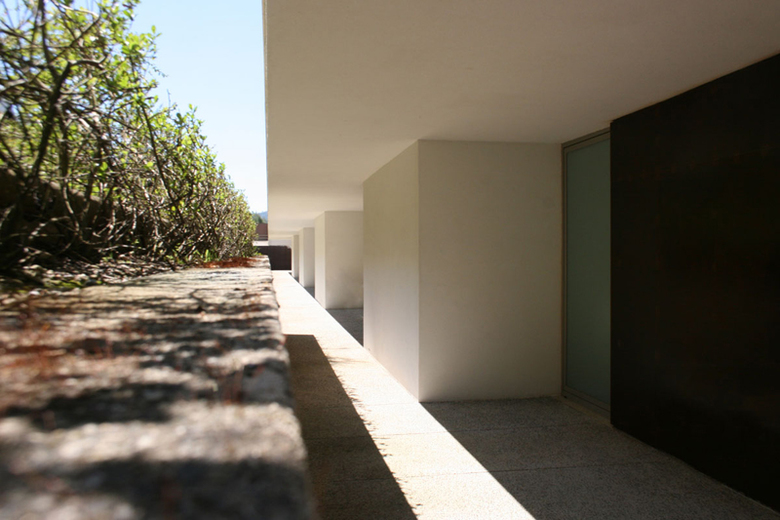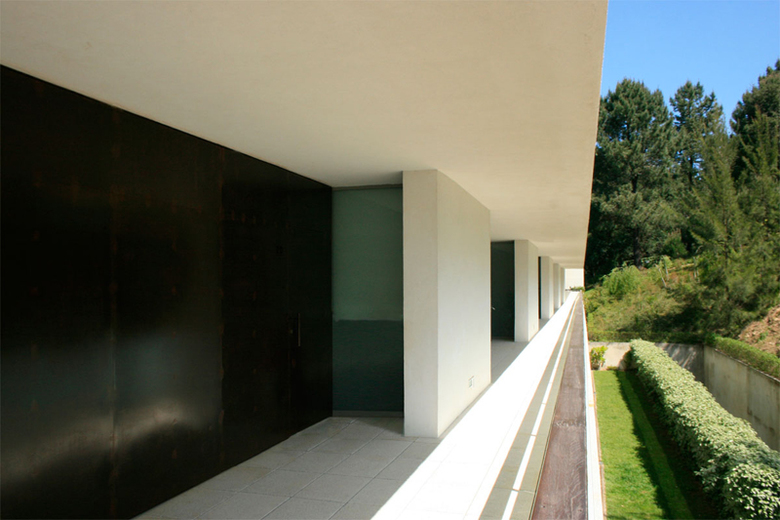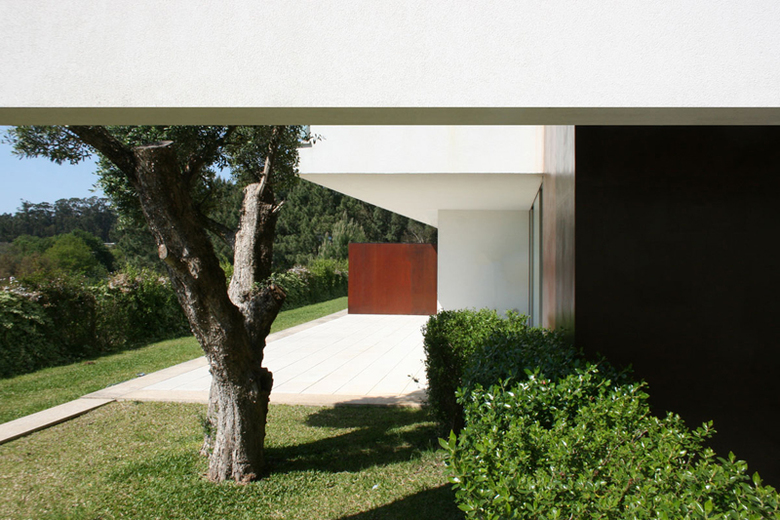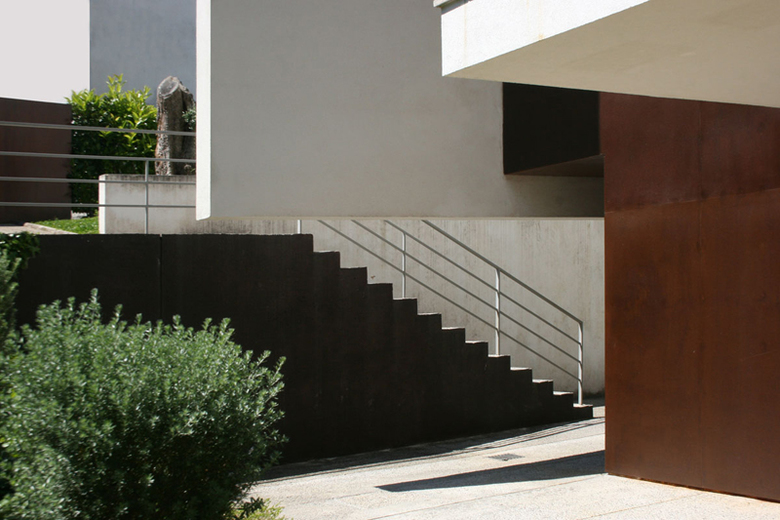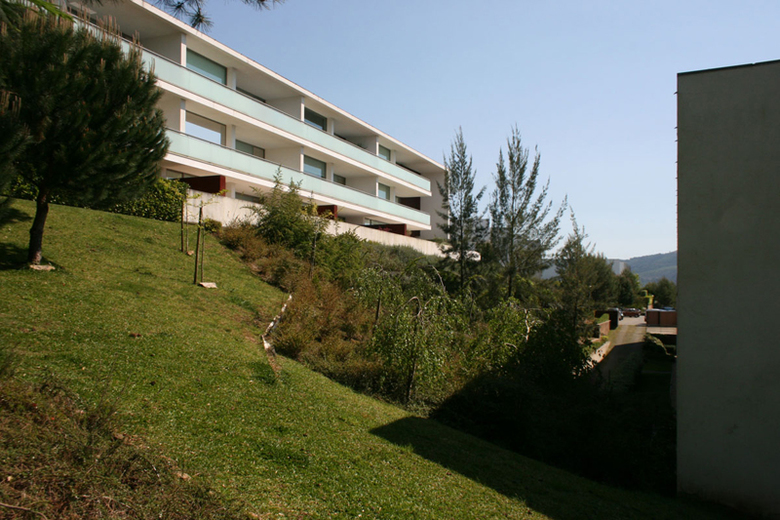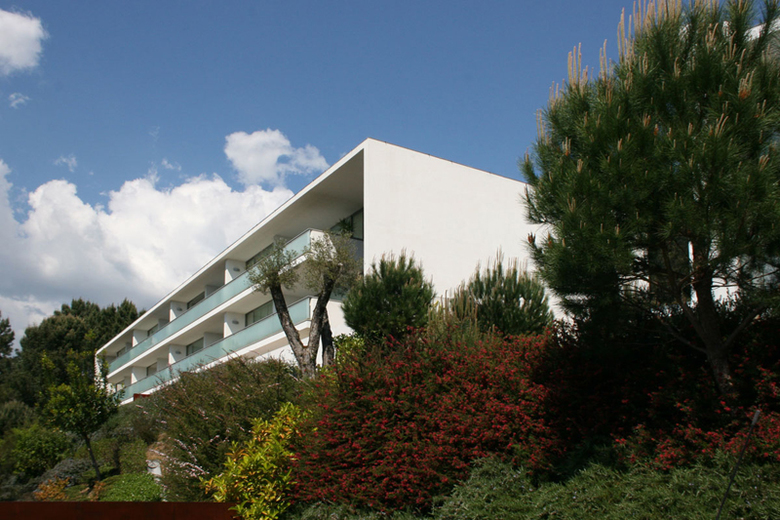Golf Residential Complex in Ponte de Lima
Ponte de Lima
- Architectes
- Topos Atelier de Arquitectura
- Lieu
- Ponte de Lima
- Année
- 2007
These buildings complete the residential complex conducted by the Atelier for the Ponte de Lima Golf, consisting of a Clubhouse, a hotel, a touristic village and three housing developments.
The buildings are located in the continuity of the volumes of the touristic village, at a similar height, on the hillside, to benefit from the exceptional views over the golf course and the Lima river valley. Thus, the typology of apartments, voluntarily mono-oriented, allows the creation of large open terraces over the landscape and the distribution of all the apartments from a system of exterior circulations.
Projets liés
Magazine
-
Reusing the Olympic Roof
2 days ago
-
The Boulevards of Los Angeles
2 days ago
-
Vessel to Reopen with Safety Netting
2 days ago
-
Swimming Sustainably
3 days ago
