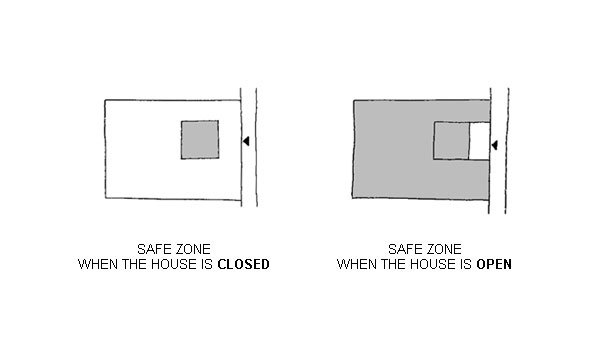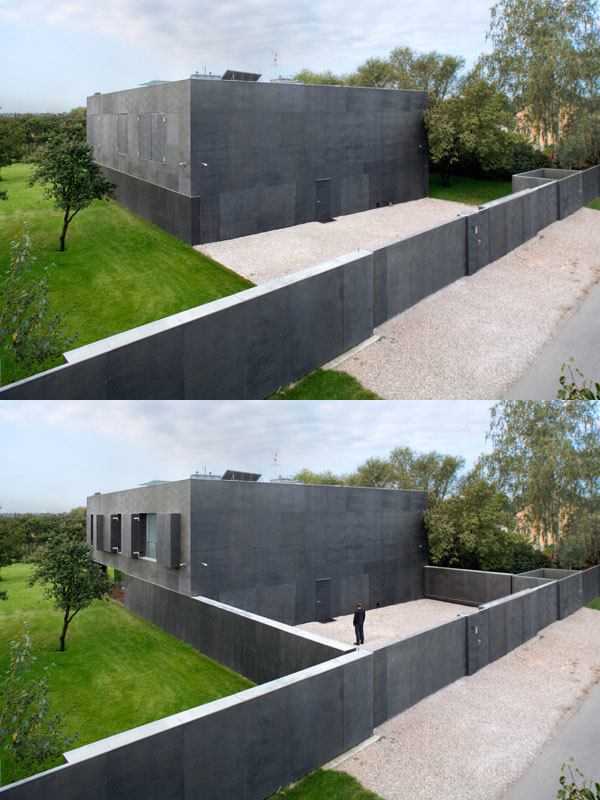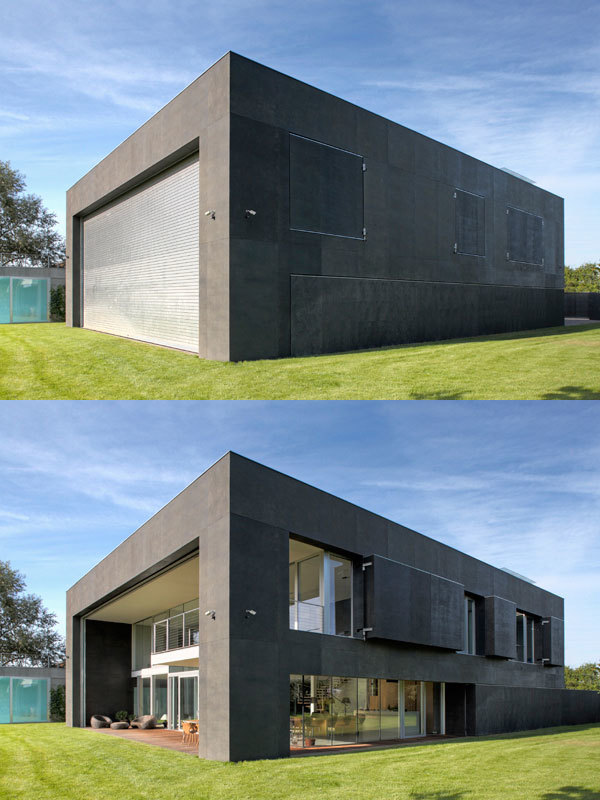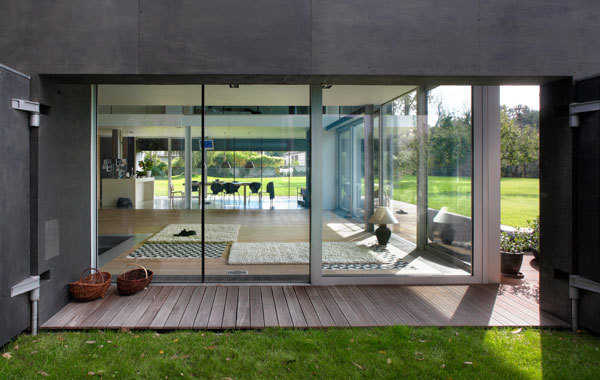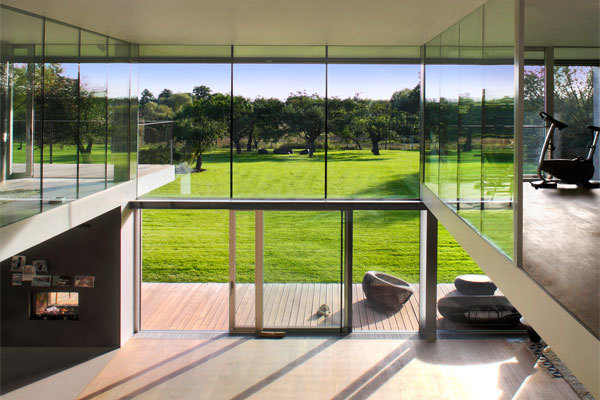safe house
near Warsaw, Pologne
- Architectes
- KWK Promes architect
- Année
- 2009
The most essential item of the project was acquiring the feeling of maximum security for the inhabitants. The building is a rectangular prism in which parts of the walls are movable. When the house opens up for the garden, eastern and western side walls move towards an exterior fence, creating a safety zone where one waits for the door to be open. The innovation of this consists in an interference of the movable walls into the urban structure of the property. As a result when the house is closed (at night for example) the safety zone is limited to the house outline. During the day as a result of opening of the walls it is expanded of the garden surrounding the house.
Projets liés
Magazine
-
WENG’s Factory / Co-Working Space
3 days ago
-
Reusing the Olympic Roof
1 week ago
-
The Boulevards of Los Angeles
1 week ago
-
Vessel to Reopen with Safety Netting
1 week ago
