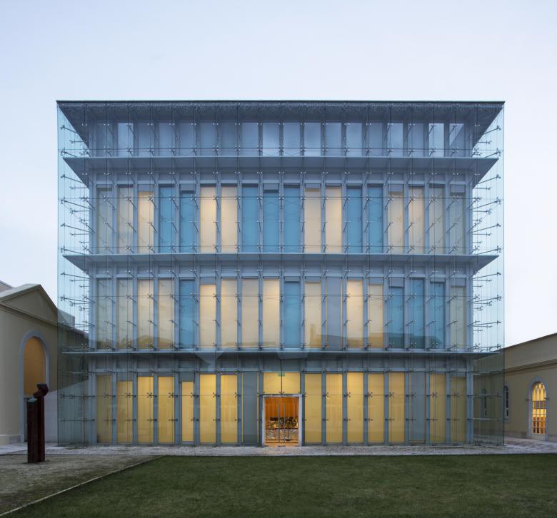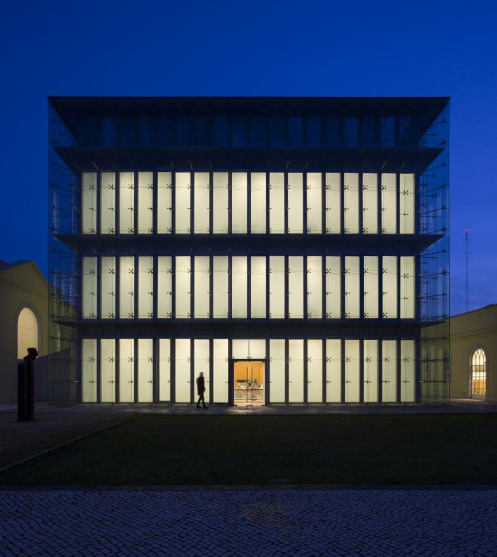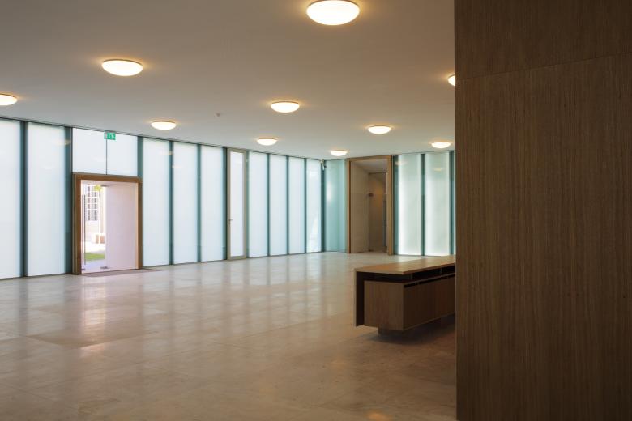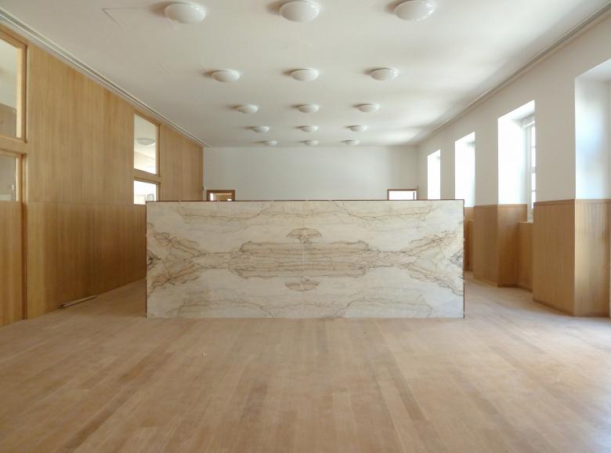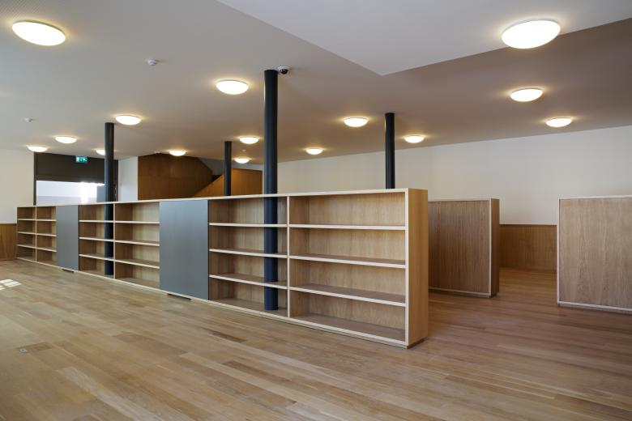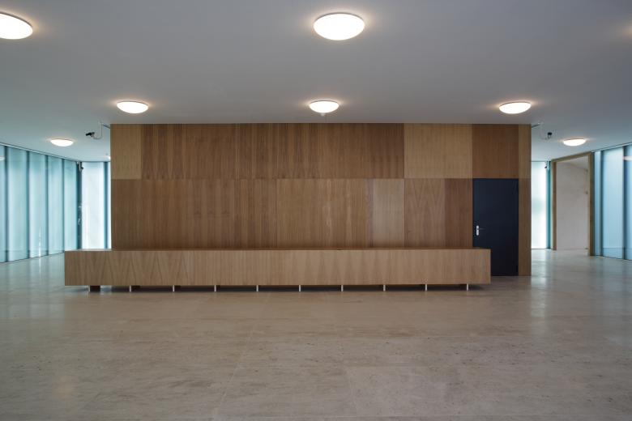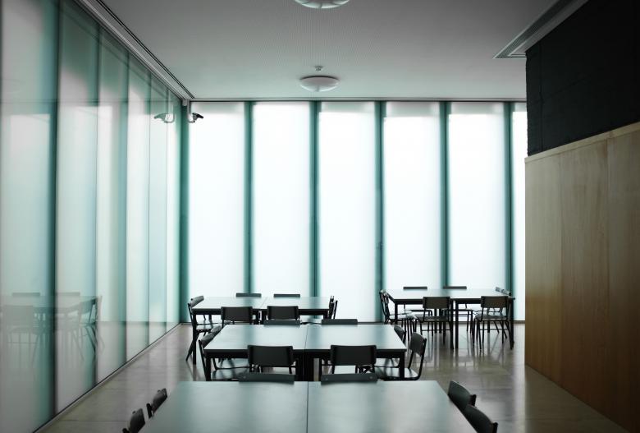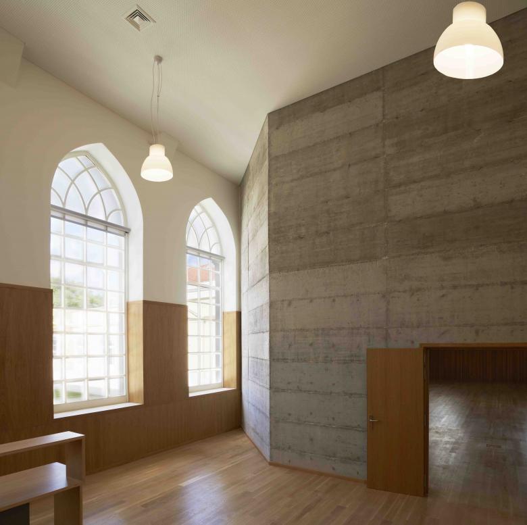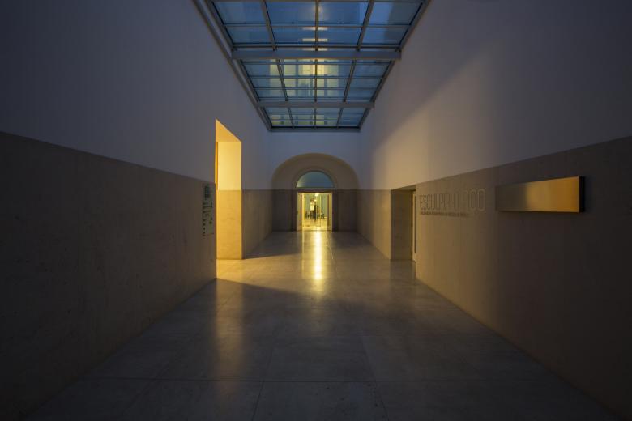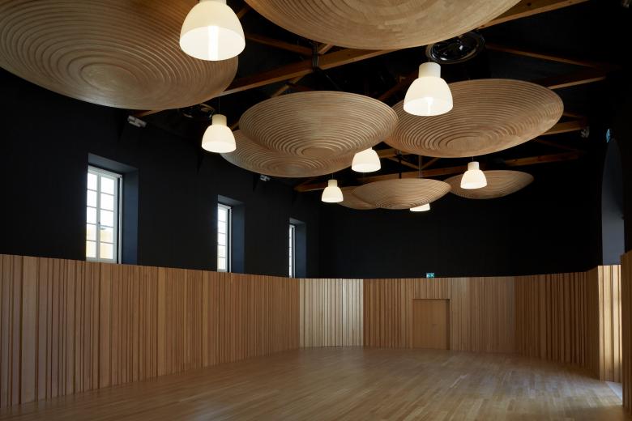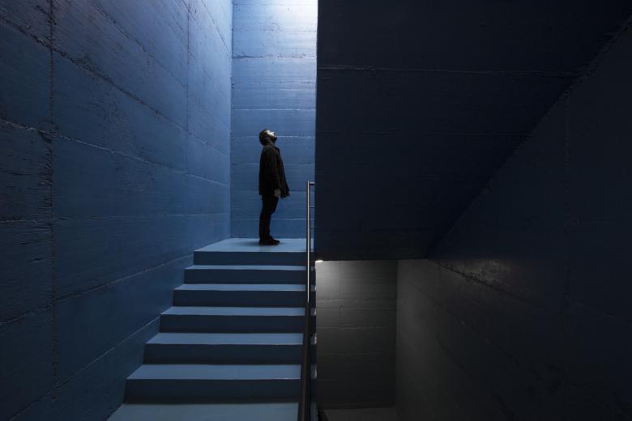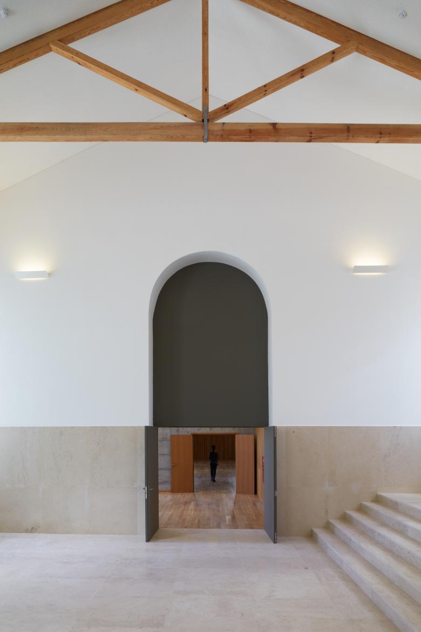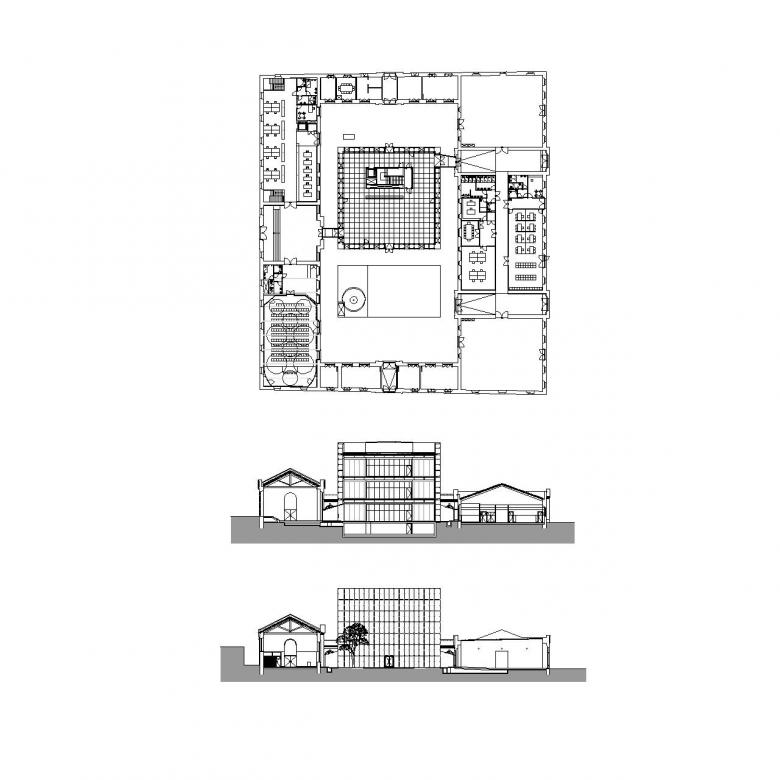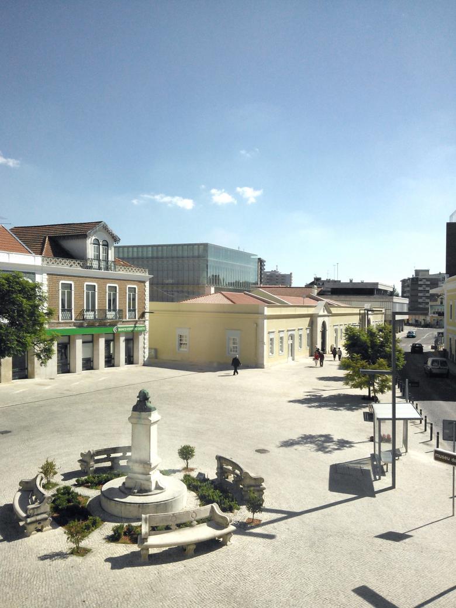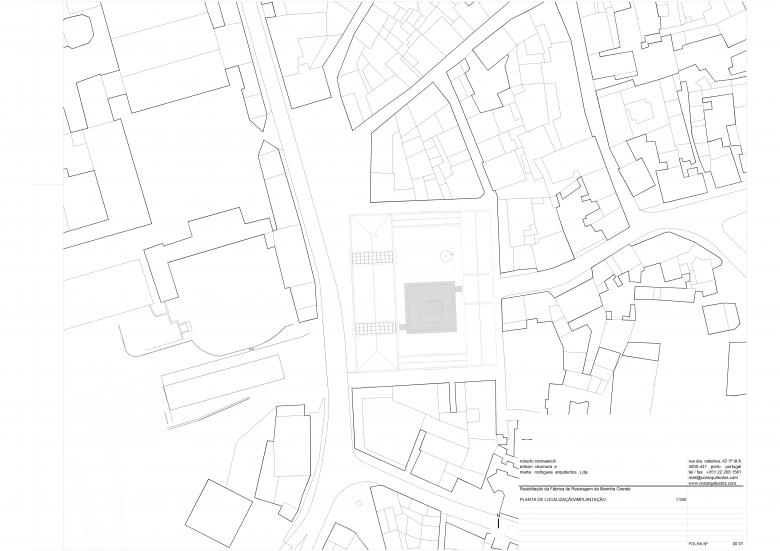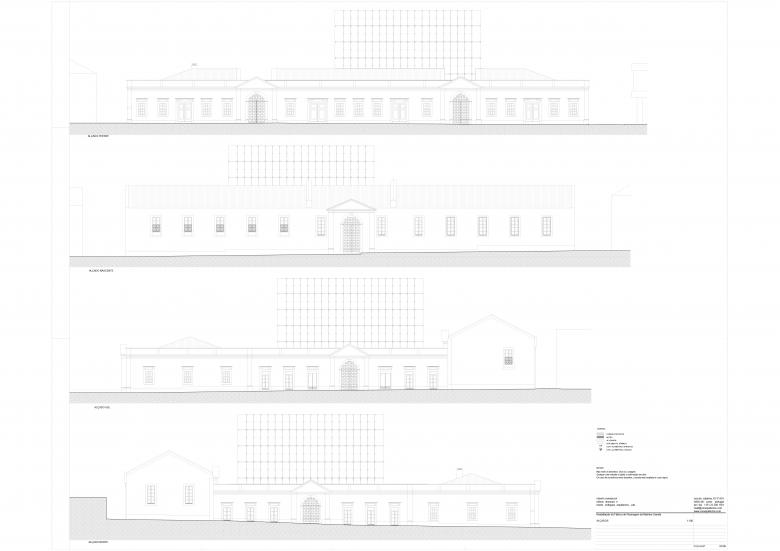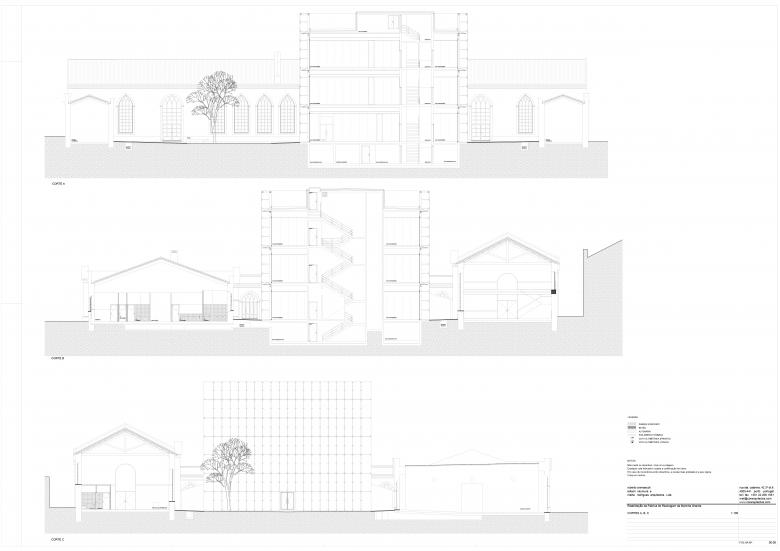Rehabilitation of the Old Resin Factory
Marinha Grande
- Architetti
- COR arquitectos
- Sede
- Marinha Grande
- Anno
- 2013
- Cliente
- Marinha Grande City Hall
- Architects
- COR arquitectos Roberto Cremascoli Edison Okumura Marta Rodrigues
The relevance of the structure meant to be rehabilitated, the Market, of immense historical importance and an almost mandatory daily passage, and also the existence of numerous green areas, as frequent as the buildings, allied to the functional programme planned for that location (city hall services, commerce, offices, museum and auditorium) defined the project’s basic concept: the approach to the building’s original composition. It was, then, decided to uncover the central patio.
The Central Patio transforms into a big internal “public square” which may have different uses, besides the obvious feature for working as a terrace area, it can also host cultural and sport events.
The main intervention is based on the construction of a new building (NAC – Contemporary Art Nucleus), “embracing” the old one, able to become a symbol of the city. A box made of glass, the symbol material of Marinha Grande, national capital of the glass.
Progetti collegati
Rivista
-
Reusing the Olympic Roof
2 days ago
-
The Boulevards of Los Angeles
3 days ago
-
Vessel to Reopen with Safety Netting
3 days ago
-
Swimming Sustainably
4 days ago
