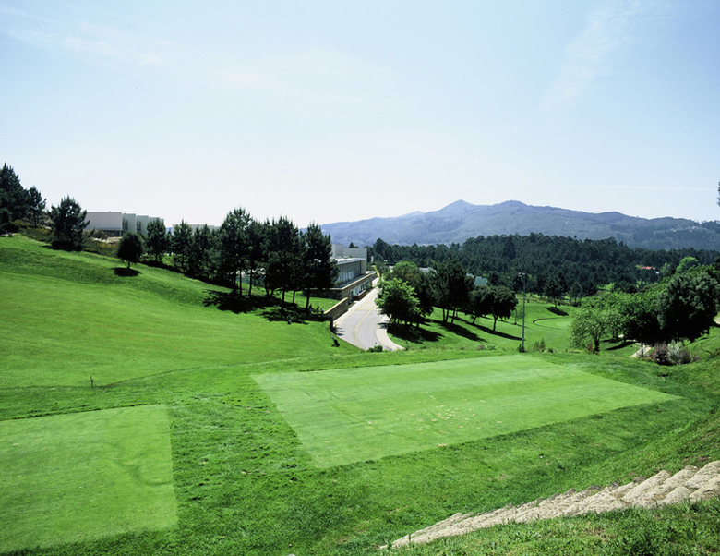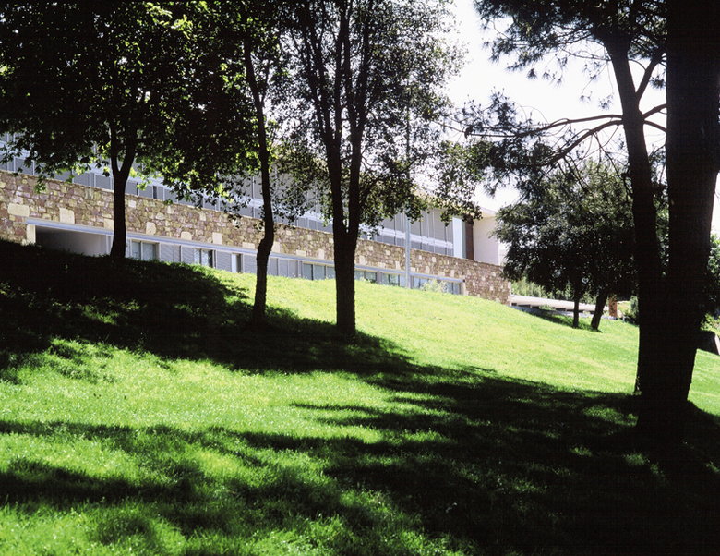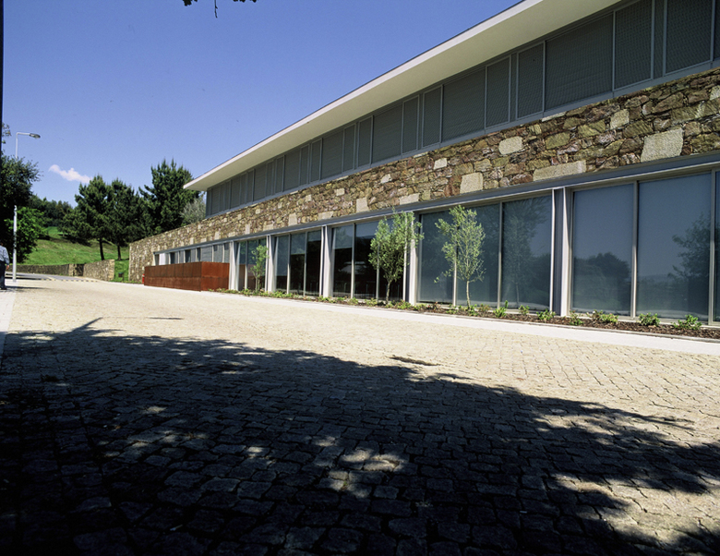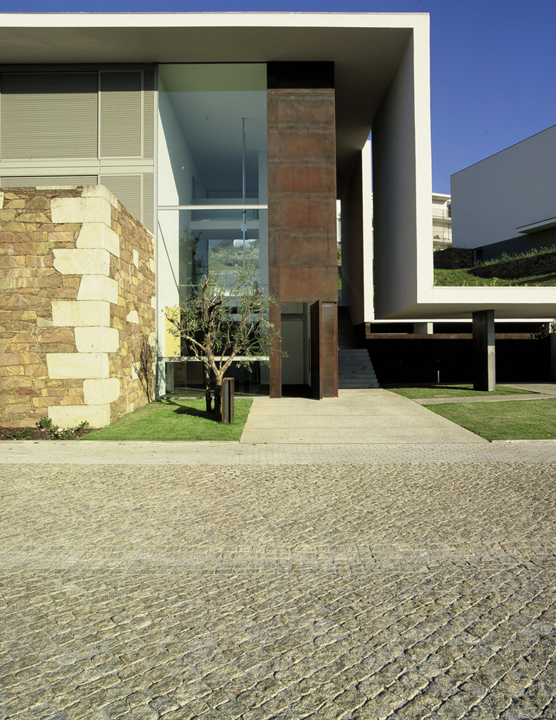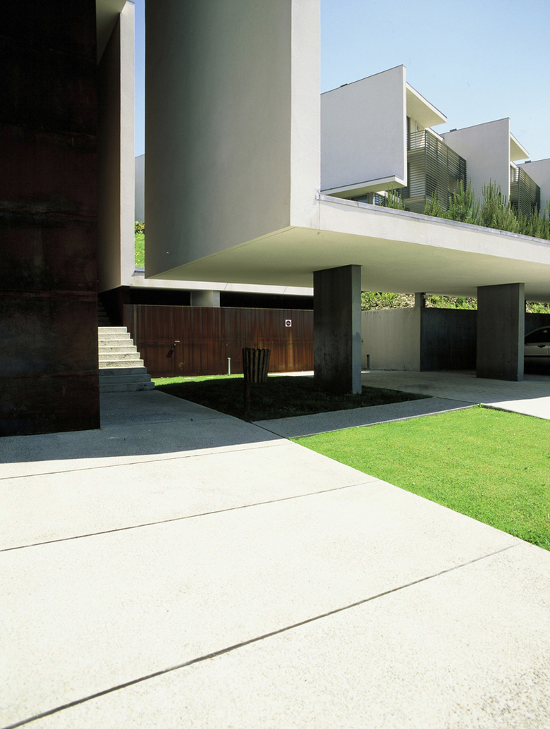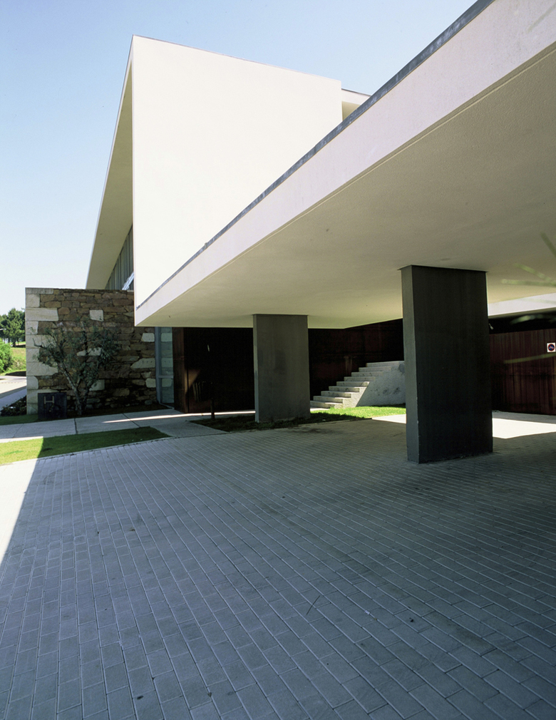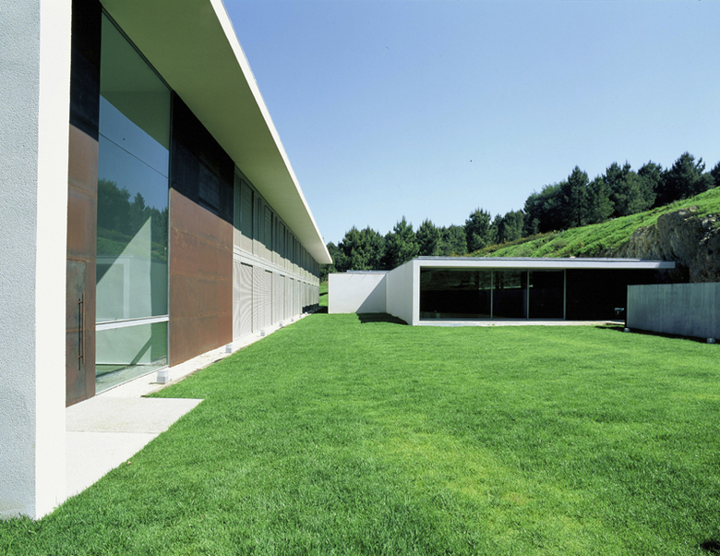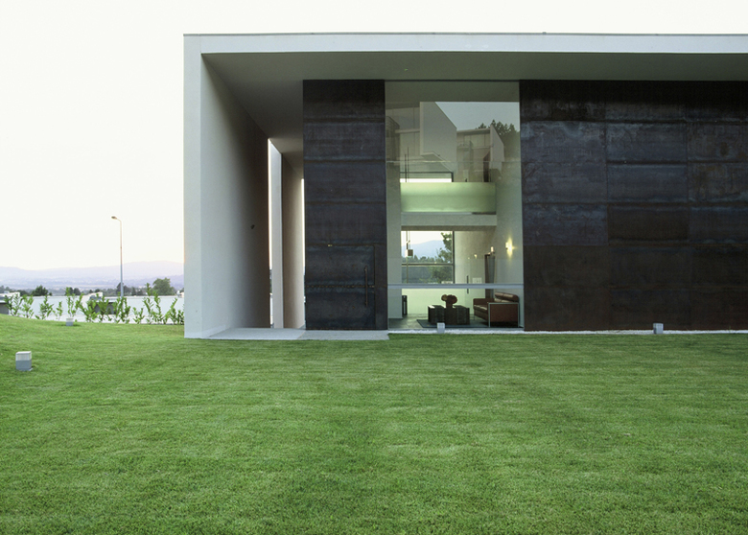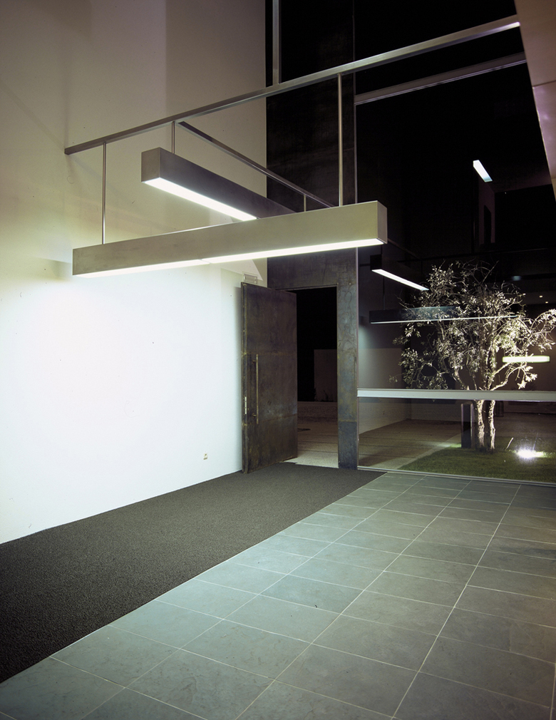Ponte de Lima Golf Hotel
Ponte de Lima
- 場所
- Urbanização Hotel Quinta do Golfe, 4990 Ponte de Lima
- 年
- 1995
The project aims to establish a connection between the building of the "Clubhouse" and the entire settlement.
The meeting of these two languages results in two overlapped volumes.
A basement, lined in iron and schist, houses the reception, the bar, a banquet room ...
A box contains 40 rooms, consisting of shutters and vertical planes, one of them stretching to cover the surface of the parking lot and entrances to the hotel.
関連したプロジェクト
Magazine
-
WENG’s Factory / Co-Working Space
2 day ago
-
Reusing the Olympic Roof
1 week ago
-
The Boulevards of Los Angeles
1 week ago
-
Vessel to Reopen with Safety Netting
1 week ago
