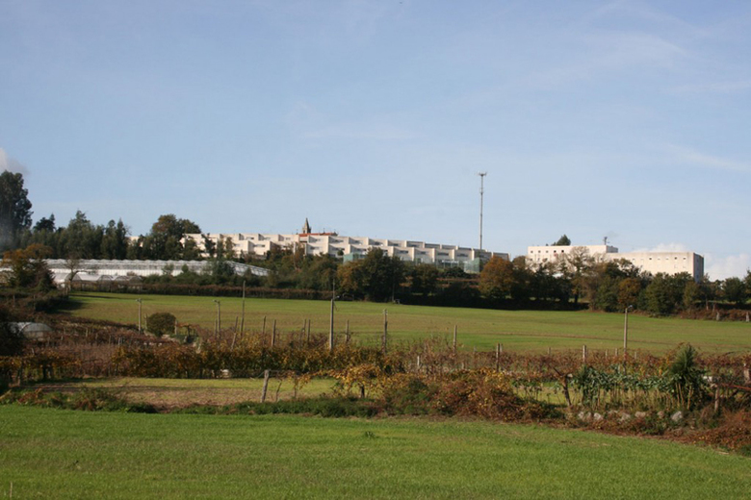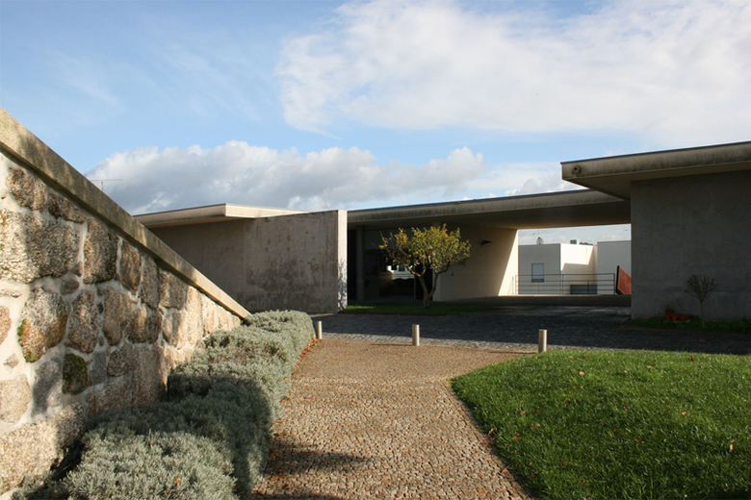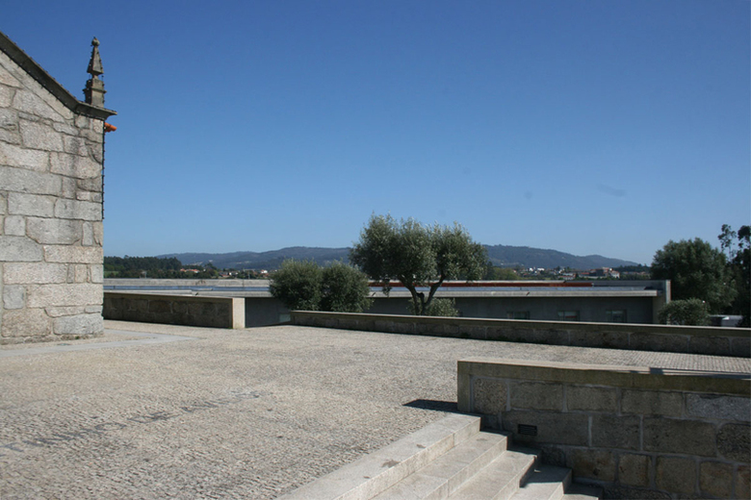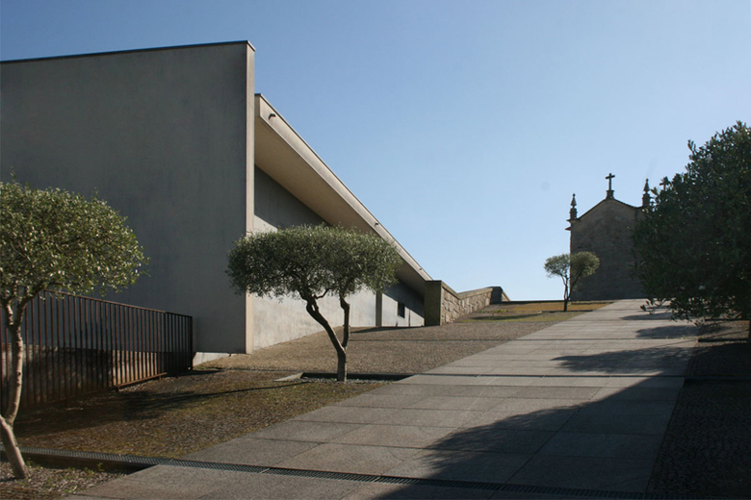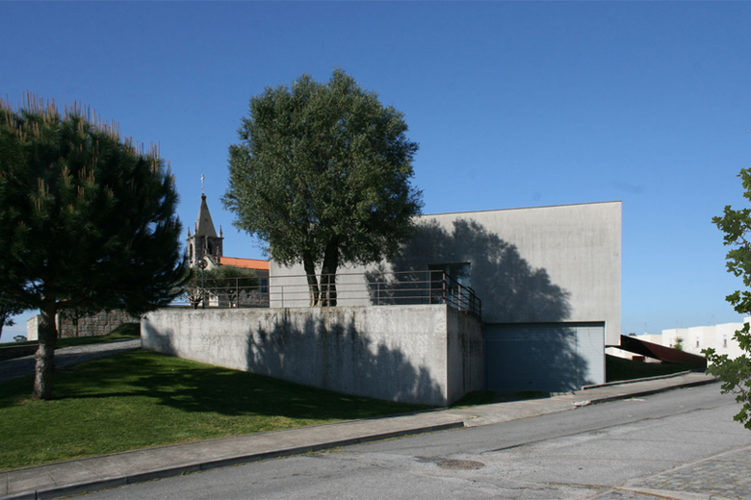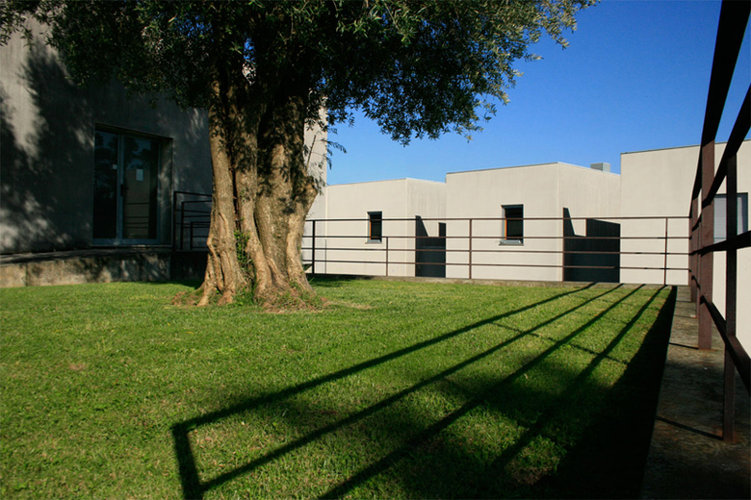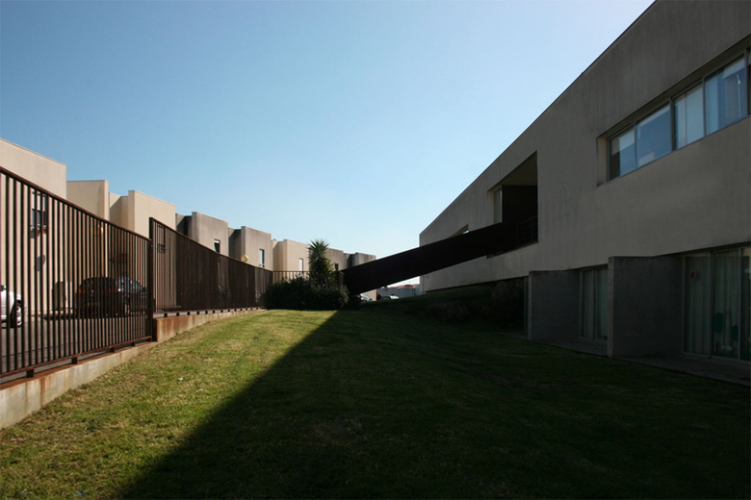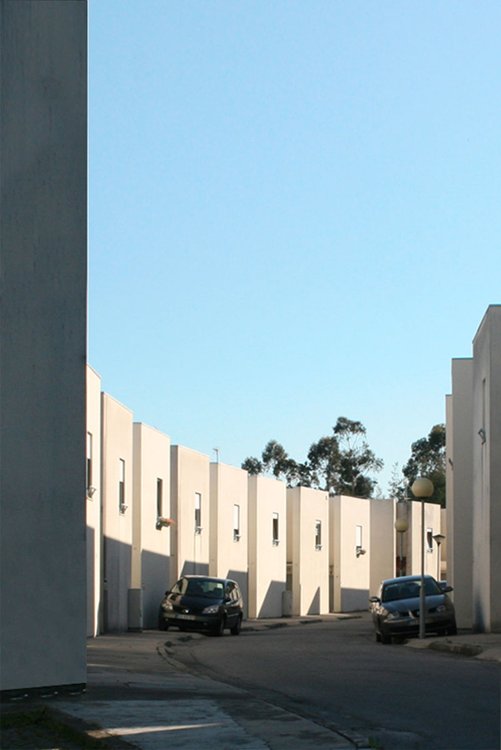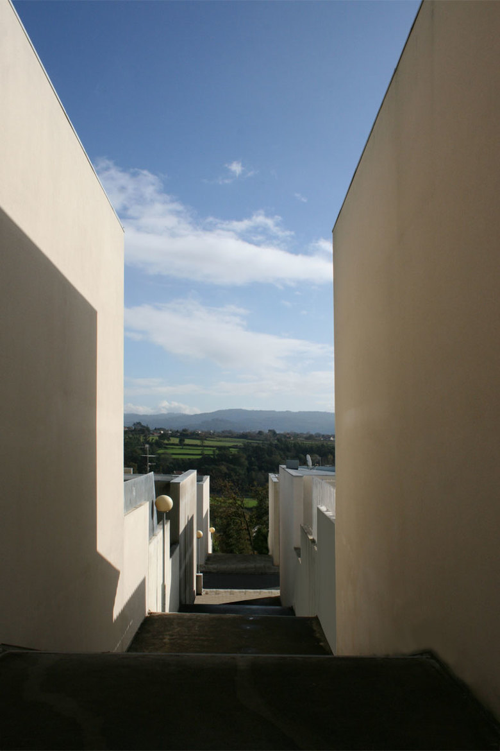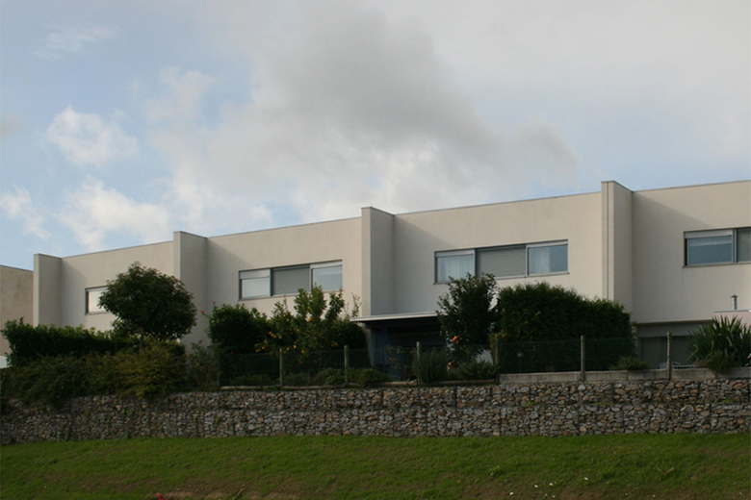Urbanização de Ávidos
V. N. de Famalicão
- Arquitectos
- Topos Atelier de Arquitectura
- Localização
- R. do Passal, 4770 V. N. de Famalicão
- Ano
- 1990
The Quinta do Passal Urbanization develops into a hillside farmland, dominated by a small church, the highest point in the landscape.
The first layout was designed in 1991 with the aim of defining an urban center non-existent in the parish, with the construction of a new church, a multipurpose hall and a social housing complex of 70 units.
Despite nine years of indecision on the implementation of the initial program, infrastructure and houses were made.
The central square, in the first project, was redefined with the inclusion in the program of new equipment, namely a social and parish centre.
The opportunity for us has resulted in the reformulation of all buildings on the basis of our new experiences and concerns, hoping to keep the enthusiasm for another decade, if necessary ...
Projetos relacionados
Revista
-
WENG’s Factory / Co-Working Space
3 days ago
-
Reusing the Olympic Roof
1 week ago
-
The Boulevards of Los Angeles
1 week ago
-
Vessel to Reopen with Safety Netting
1 week ago
