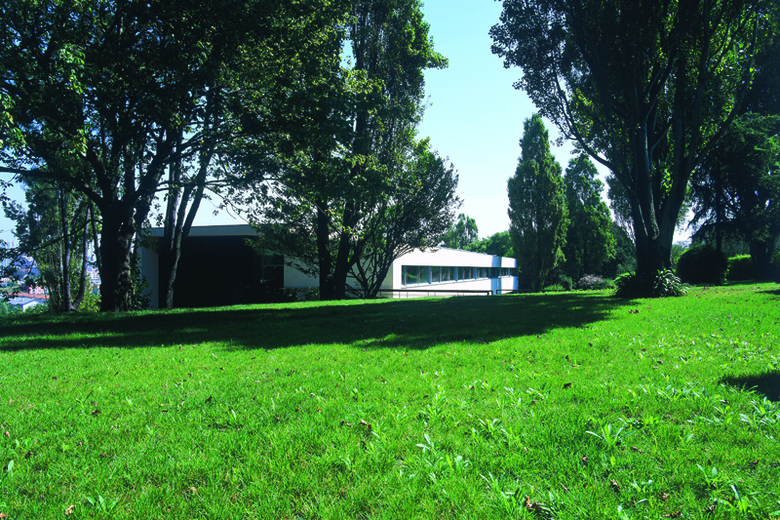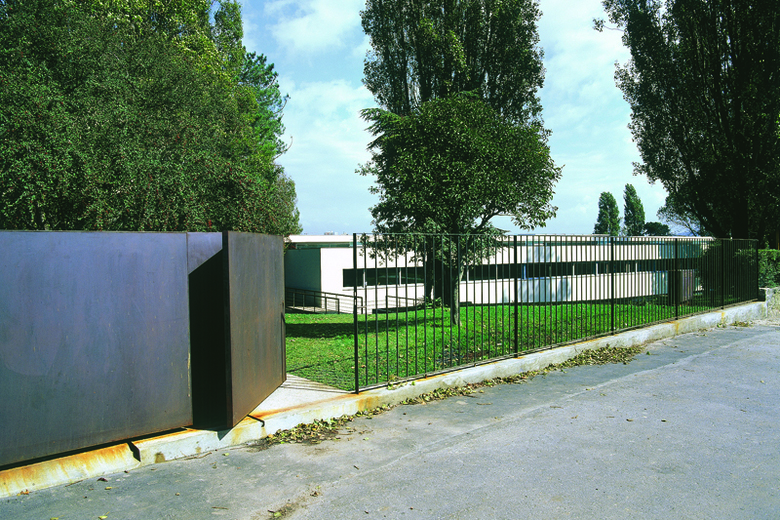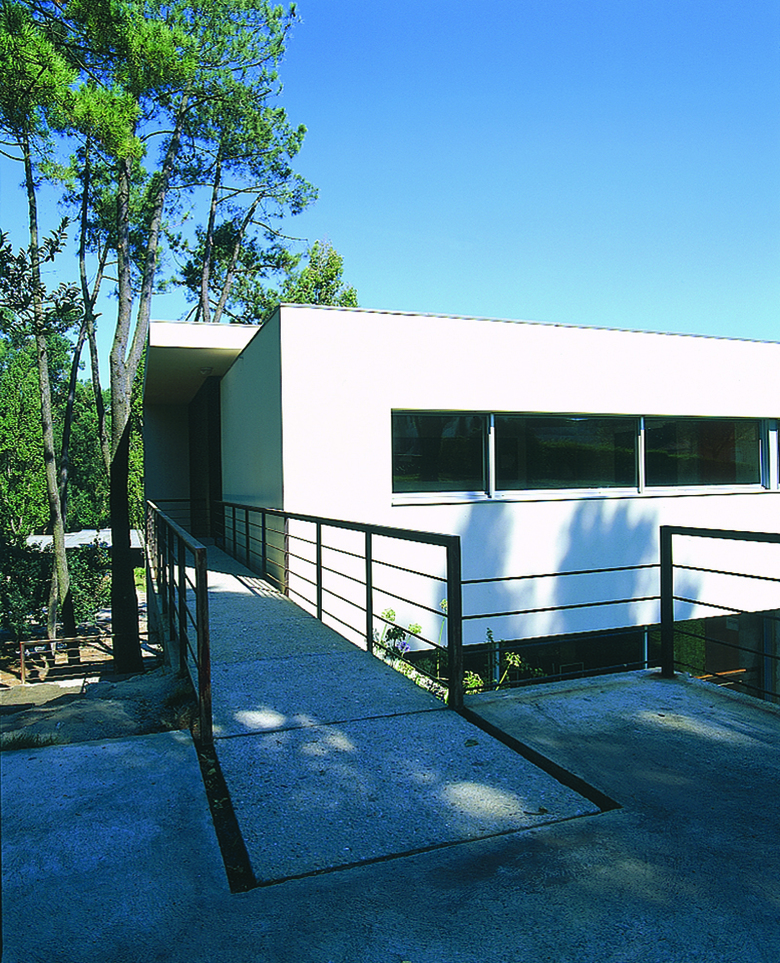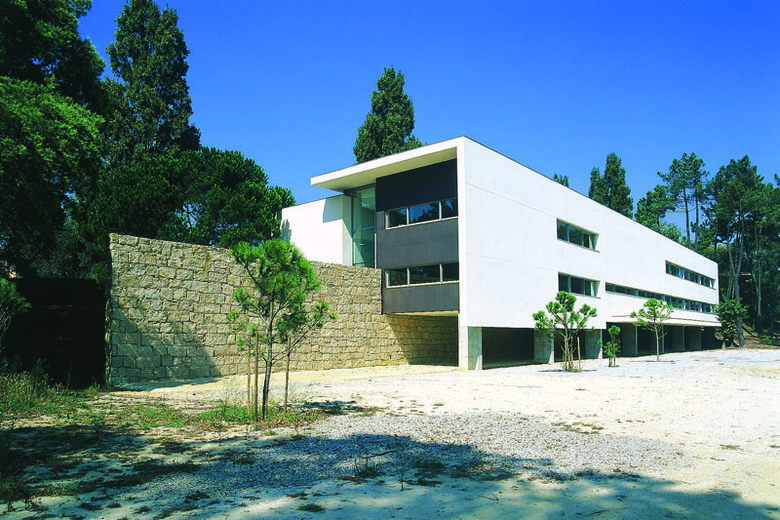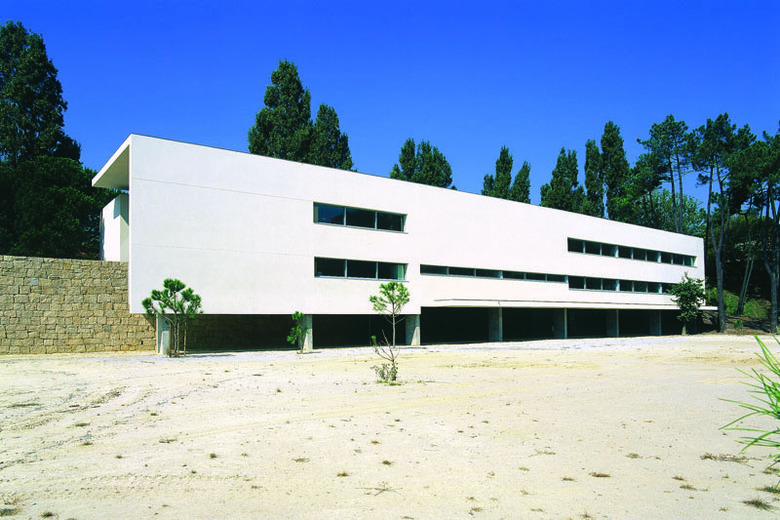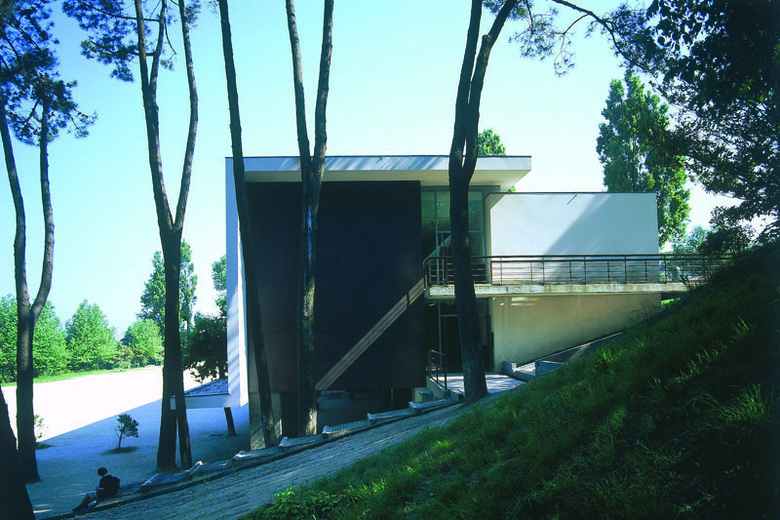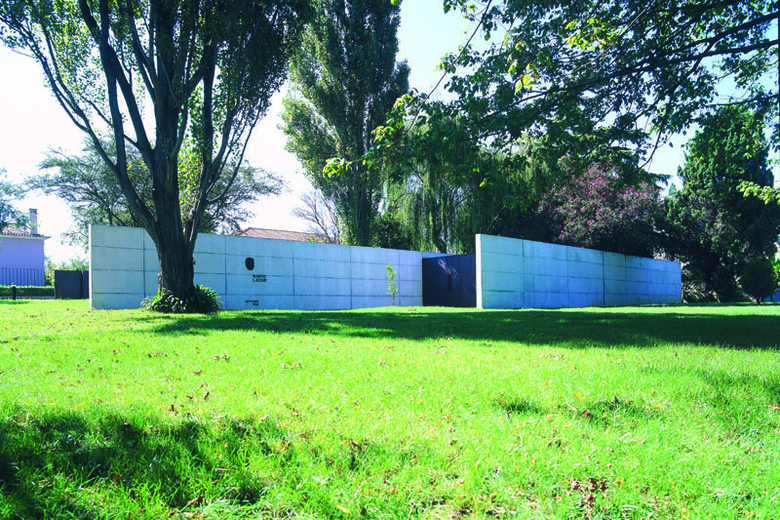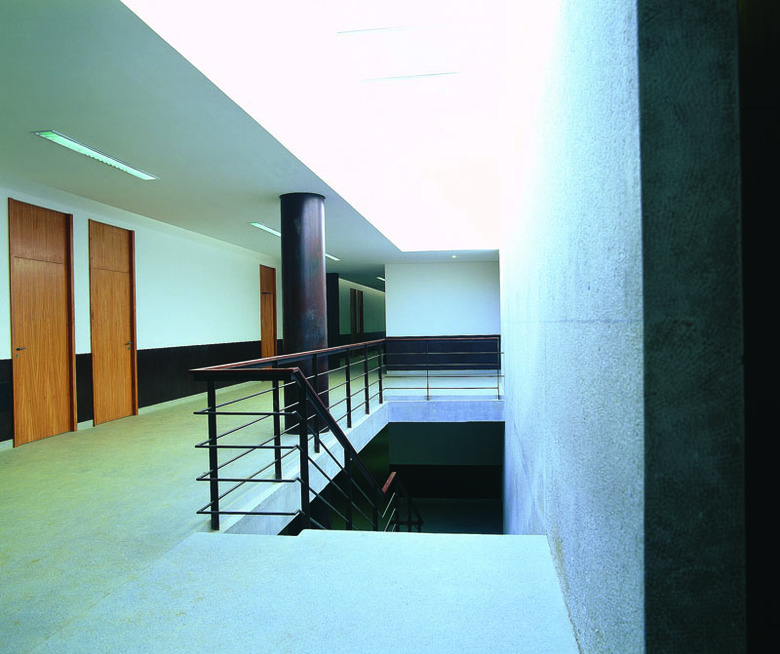Oporto French School
Oporto
- 位置
- R. de Gil Eanes, 4150 Oporto
- 年份
- 1999
This project is the result of a limited competition, promoted in 1995 by the Association of the Oporto French School - Marius Latour Foundation.
The competition aims to increase the capacity of the school by building new classrooms, an auditorium, a courtyard, a foyer and activity rooms.
The existing school, built by architect Luís Cunha in the early 60s, enjoys a unique setting - the Serralves Foundation Park.
The implementation of the new building creates the necessary coordination between respect for the existing plan, taking into account the areas magnificent trees, the slope, the minimum visual impact from the Serralves Park and the obligation to reduce infrastructure networks.
The option to embed a unit volume in the existing slope, orienting it with care to preserve the most beautiful trees, appeared to be obvious.
It was enough to affirm the expression of the intervention, without losing sight of the natural and built context.
相关项目
杂志
-
WENG’s Factory / Co-Working Space
3 day ago
-
Reusing the Olympic Roof
1 week ago
-
The Boulevards of Los Angeles
1 week ago
-
Vessel to Reopen with Safety Netting
1 week ago
