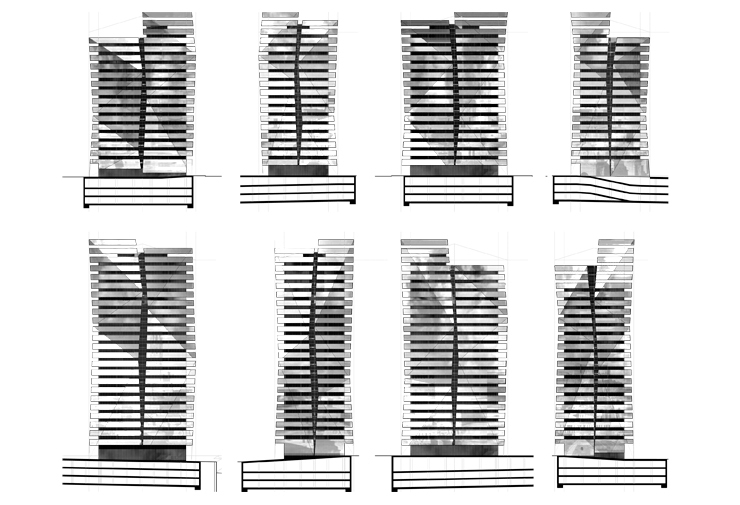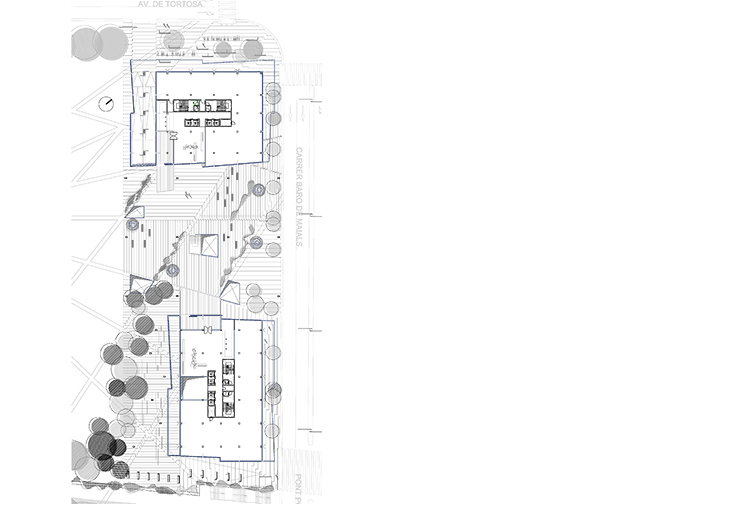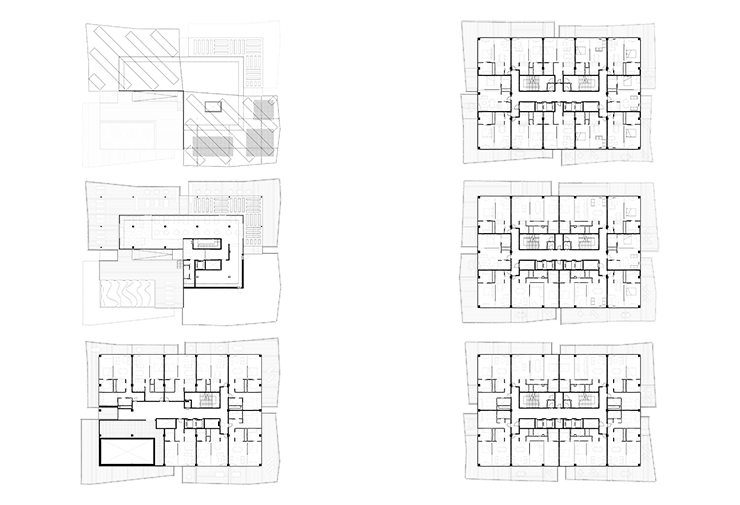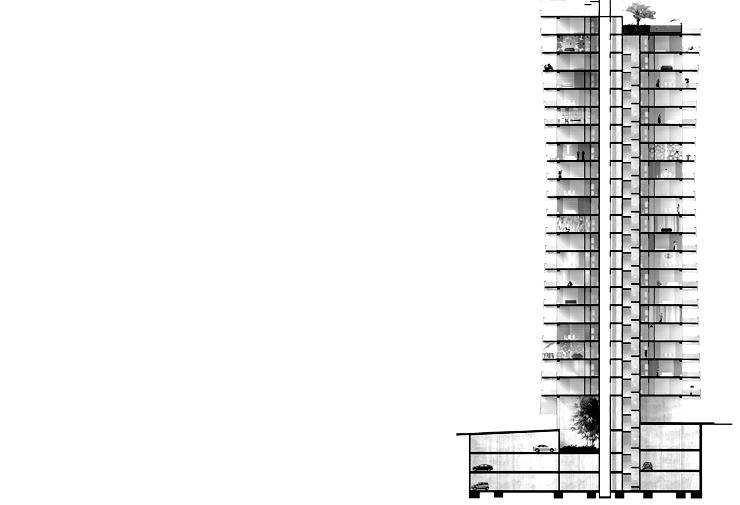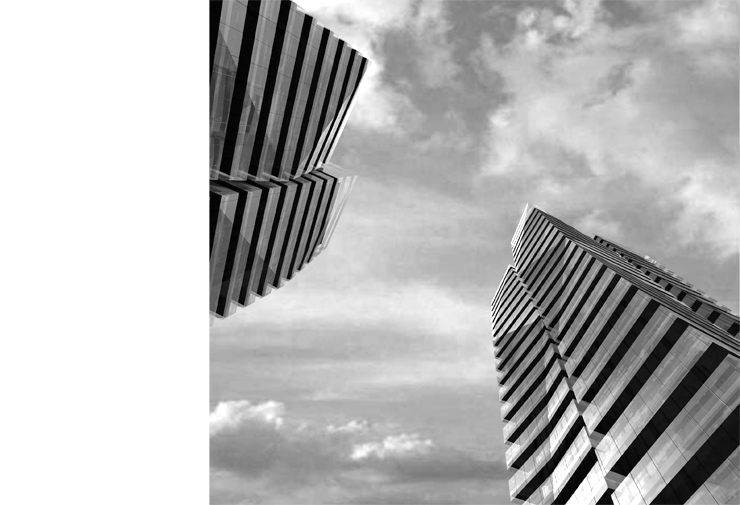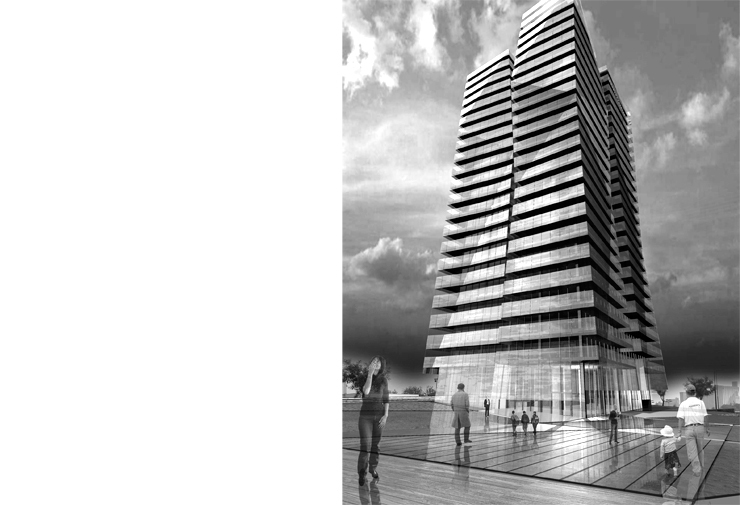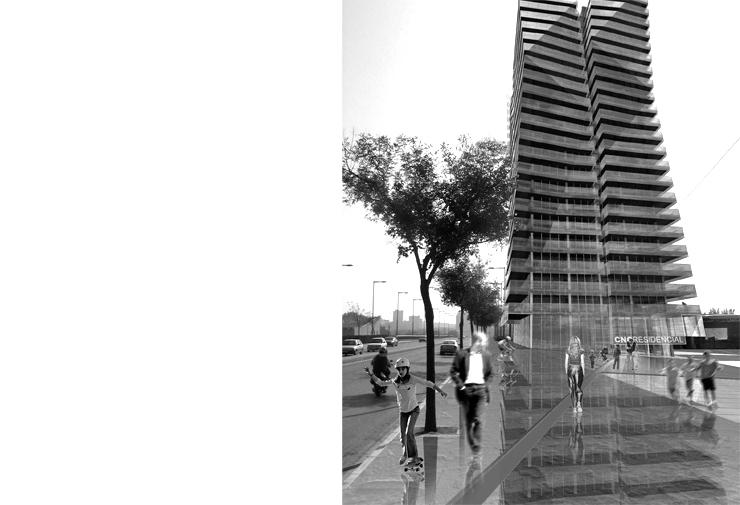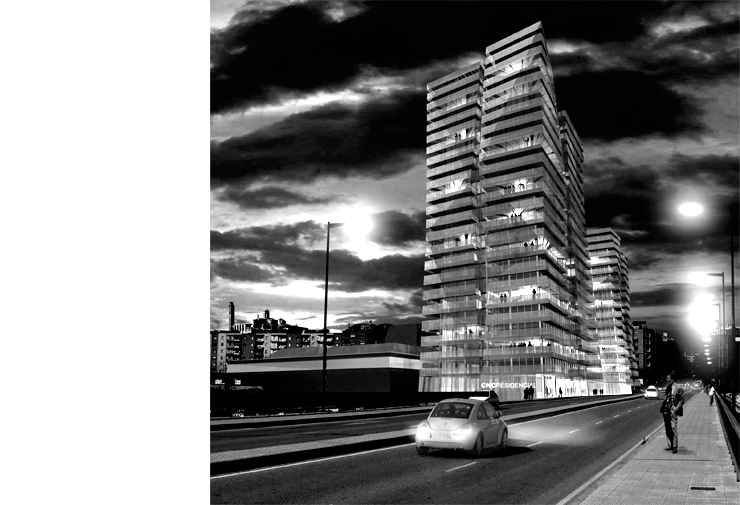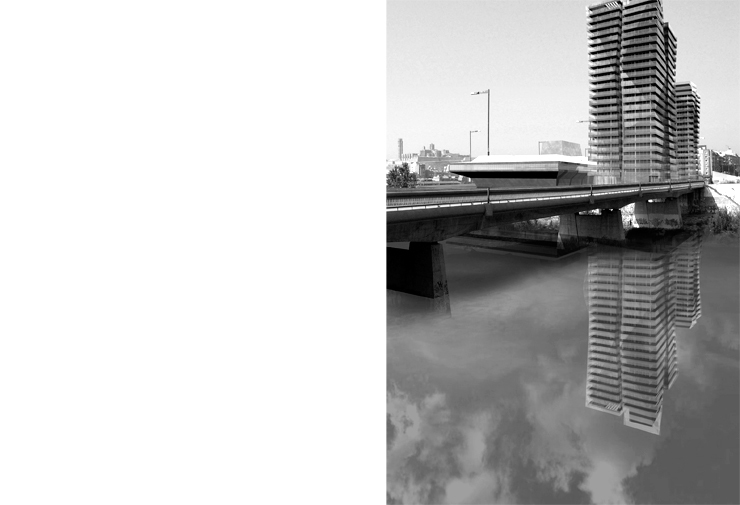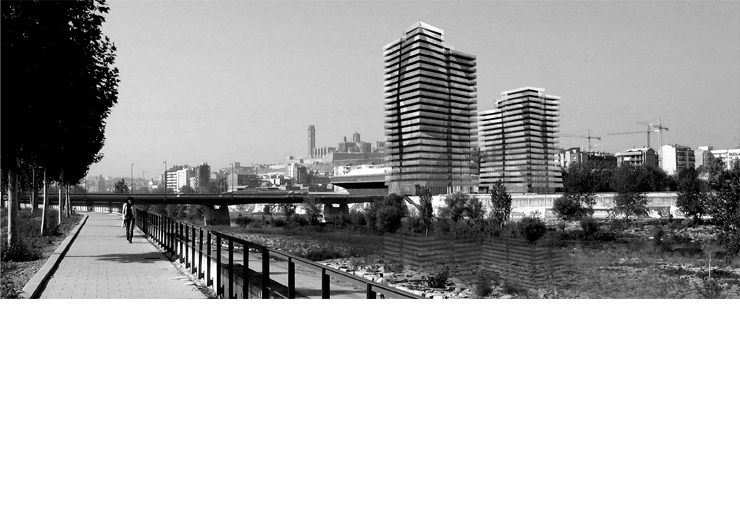CNC residential
回到项目列表- 位置
- Lleida, Spain
The competition expects 27290,31m2 of roofing above gradient in a municipal plot, the facade faces Segre river and the future "Palau de Congressos de la Llotja"'s building. The draft is adapted to two tower versions, one of ground floor + 15 (A) and another of ground floor + 21 (B), anticipated as an regulation alternative to the modification of Lleida's "General Plan"
