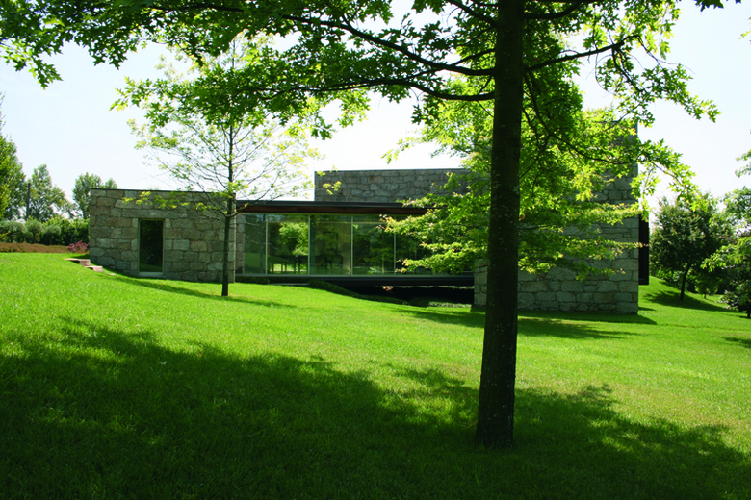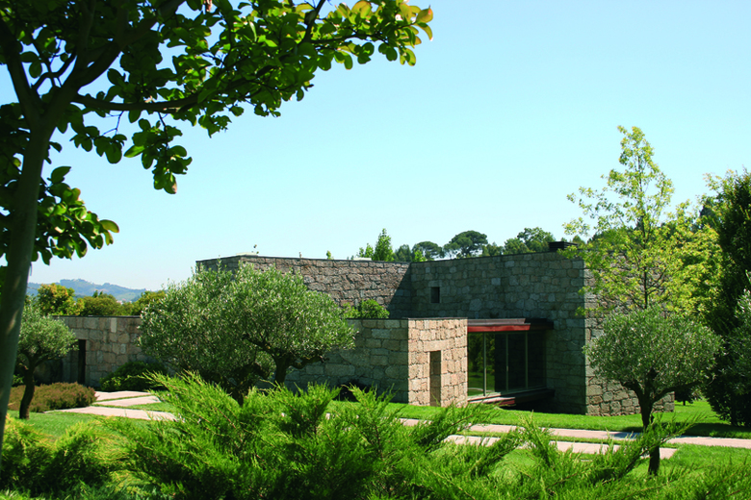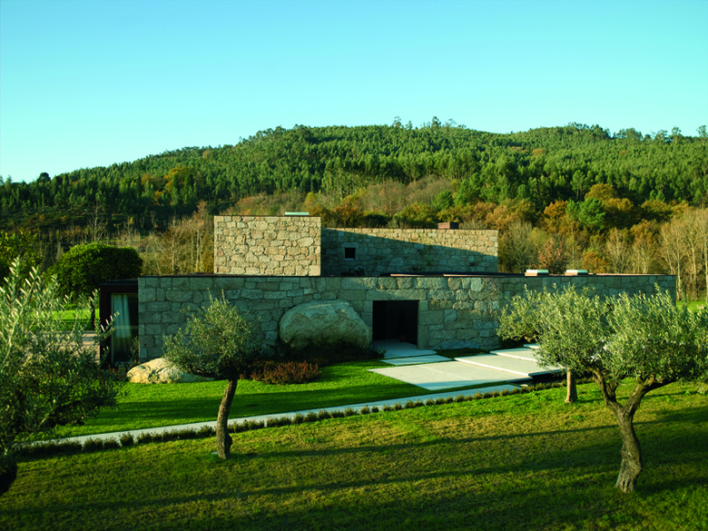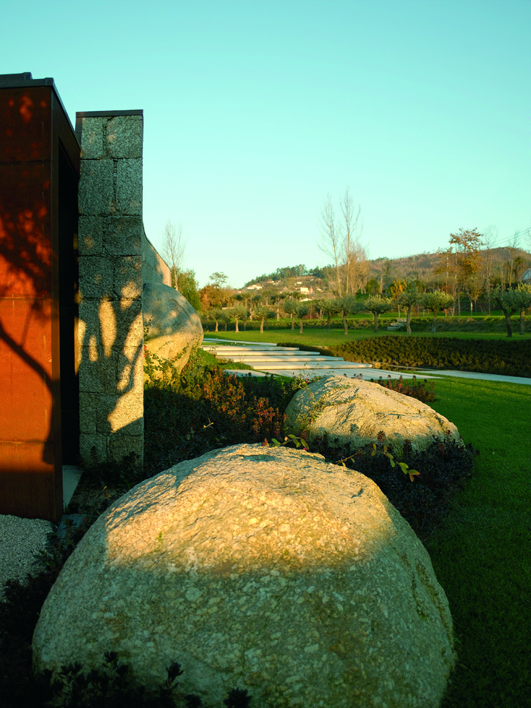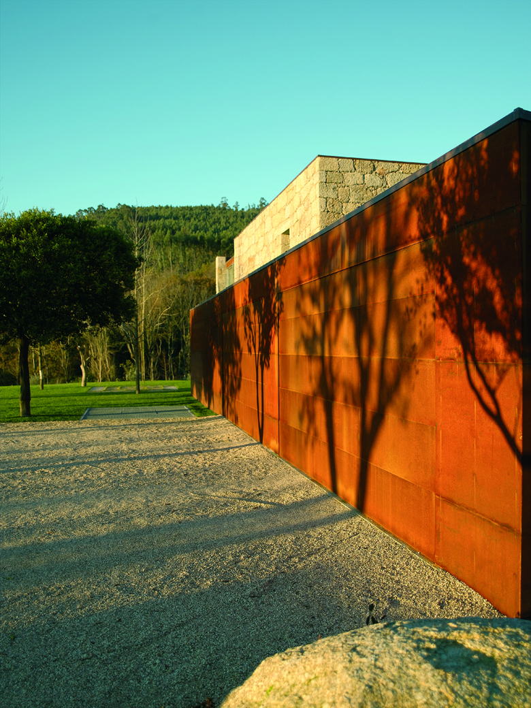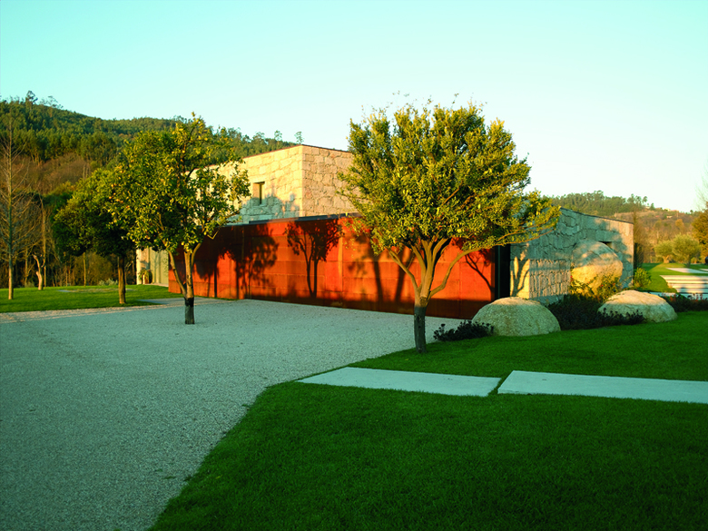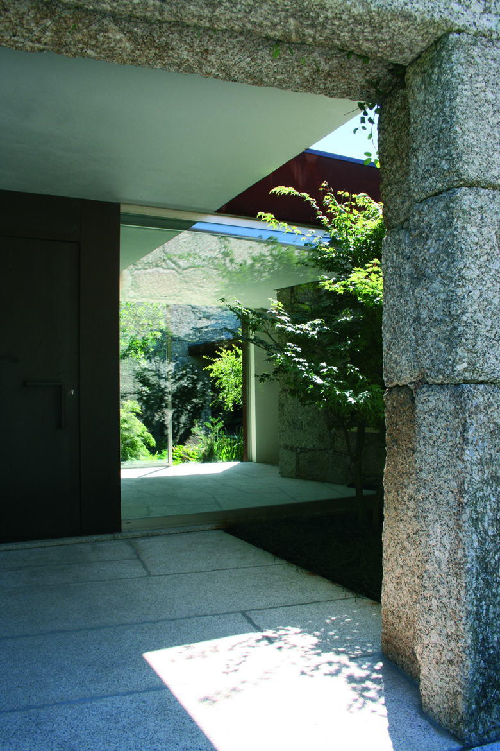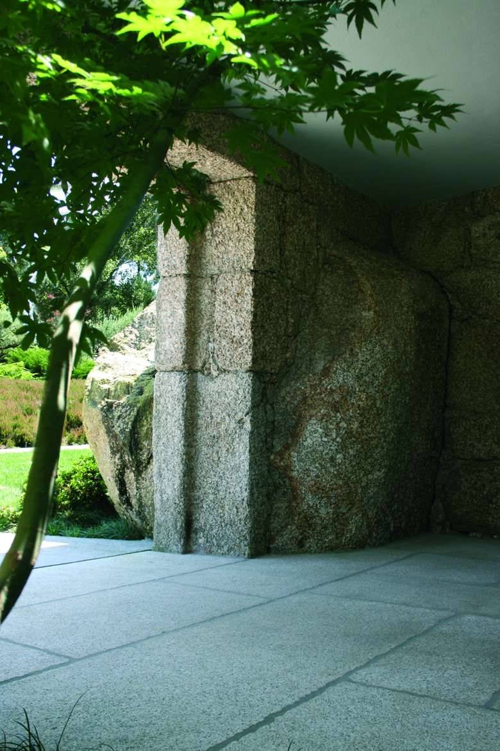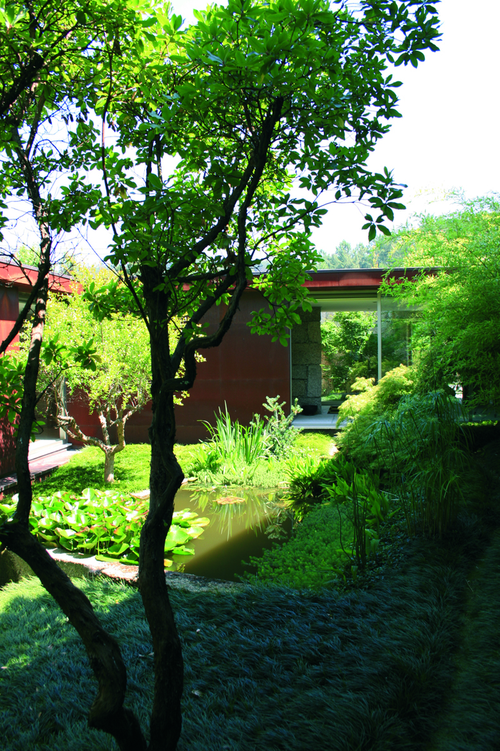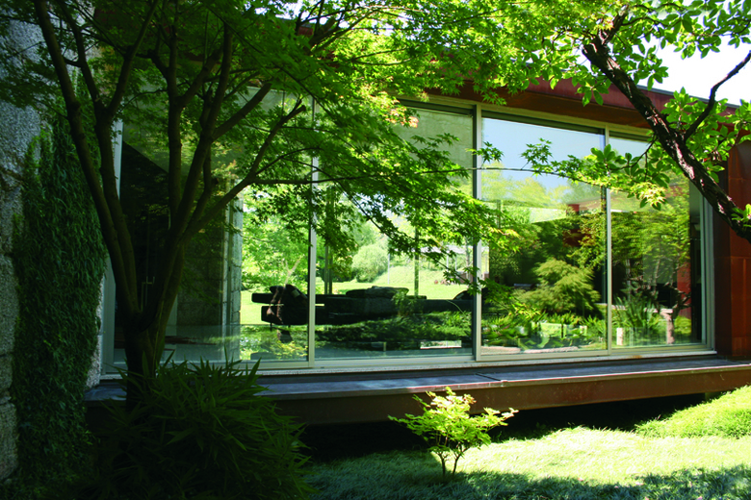House in Brito
Guimaraes
- Architectes
- Topos Atelier de Arquitectura
- Lieu
- R. João Paulo II, 4805 Guimaraes
- Année
- 2005
The house’s shape was rearranged around the patio which structured the farm buildings.
On the ground floor were set all the areas needed for daily life. On the first floor are the guest rooms.
In order to appropriate the site and deprive the house from its certainties, the living room was placed between the patio and the valley’s landscape magnitude (exceptionally well preserved in its’ biological dynamics). The glazed living room rises above the ground allowing the water-spring to flow towards the river.
Projets liés
Magazine
-
Building Bridges with Chris Luebkeman
Aujourd'hui
-
Winners of 2024 EU Mies Awards Announced
Aujourd'hui
-
WENG’s Factory / Co-Working Space
4 days ago
-
Reusing the Olympic Roof
1 week ago
