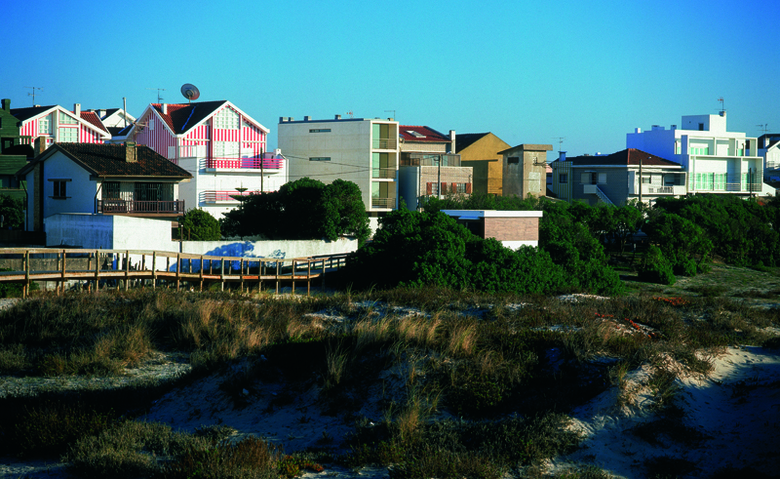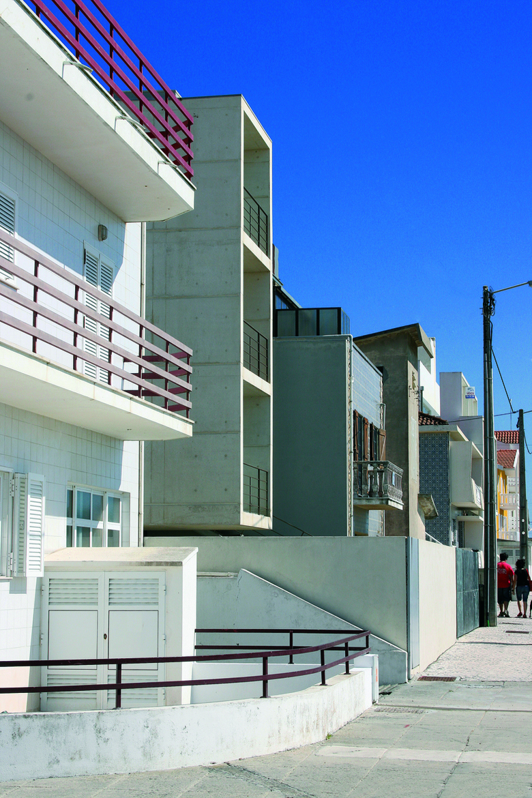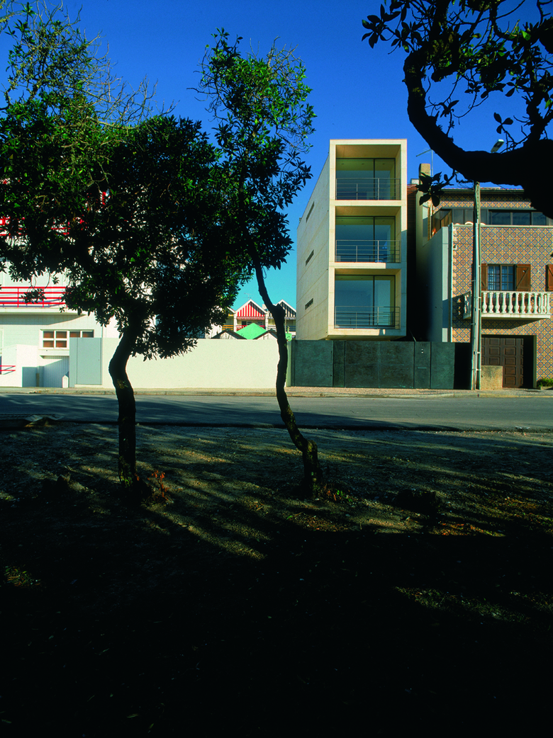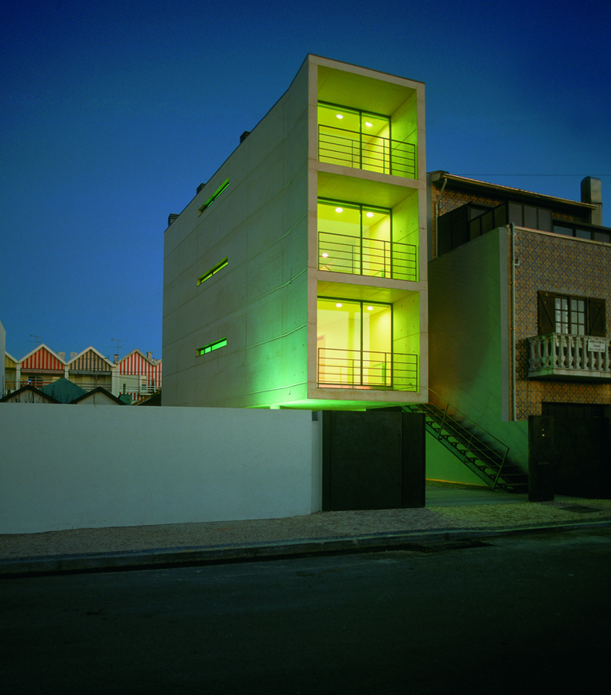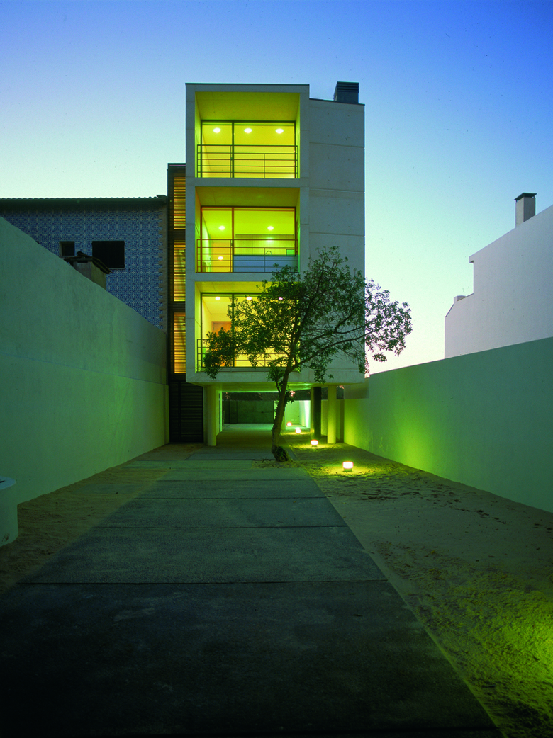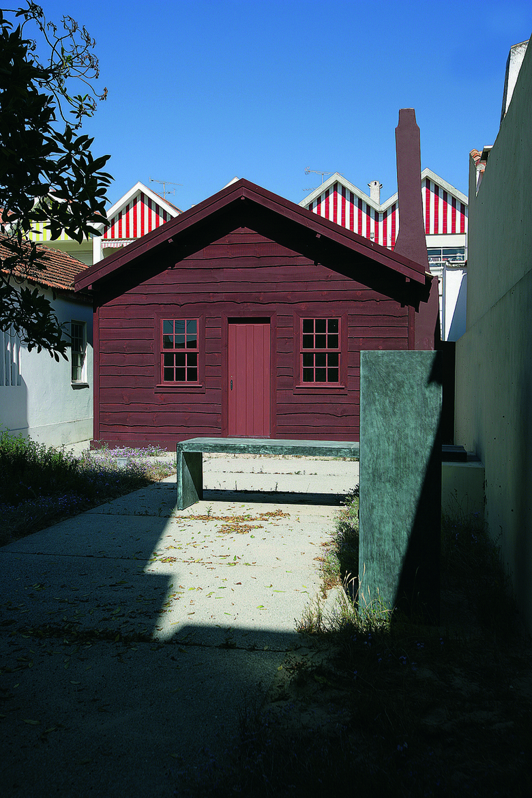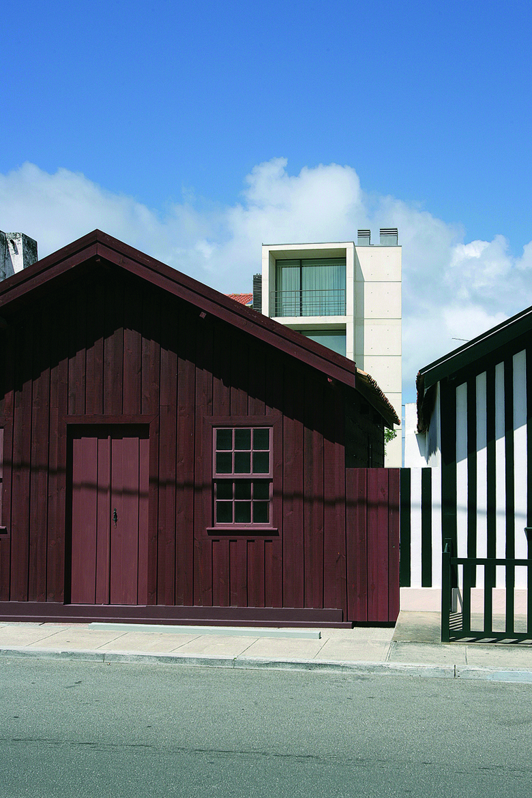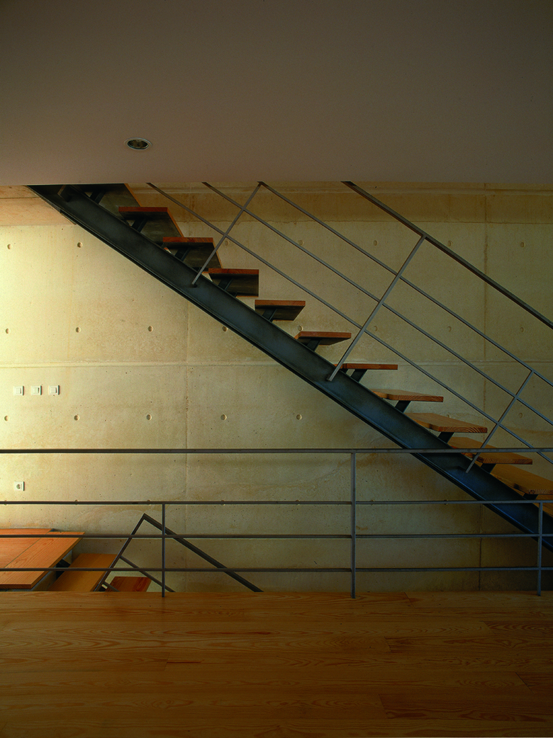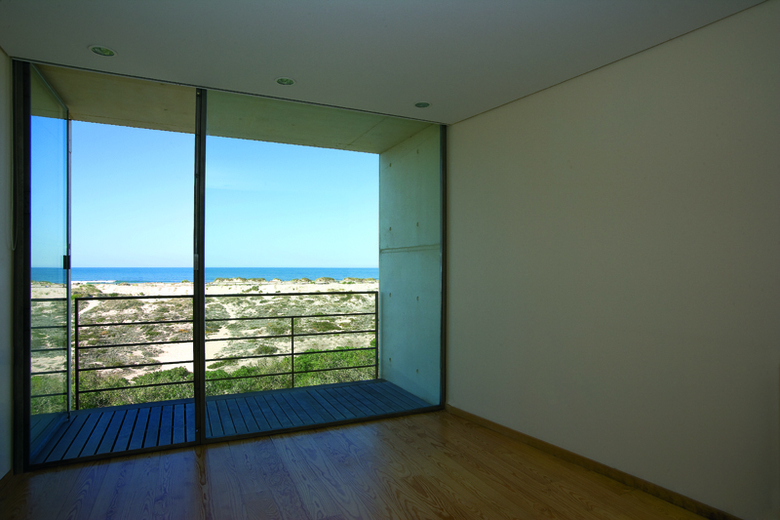House in Costa Nova
Ilhavo
- Architecten
- Topos Atelier de Arquitectura
- Locatie
- Av. Ns. da Saude, 3830 Ilhavo
- Jaar
- 2004
Sometimes one’s ability to be radical depends on the site, the state of mind while drawing and the will to accept a kind or a straightforward relation with the surroundings.
As if nothing mattered but the dialogue with the vastness of the ocean and its phenomenons, a high tectonic building was drawn, facing west.
The barn was restored to its original colour.
In the backyard we meet again the sandy landscape.
Gerelateerde projecten
Magazine
-
‘Working from the inside out’
Vandaag
-
Doodles on the Rooftop
2 days ago
-
MONOSPINAL
2 days ago
-
Building a Paper Log House
4 days ago
