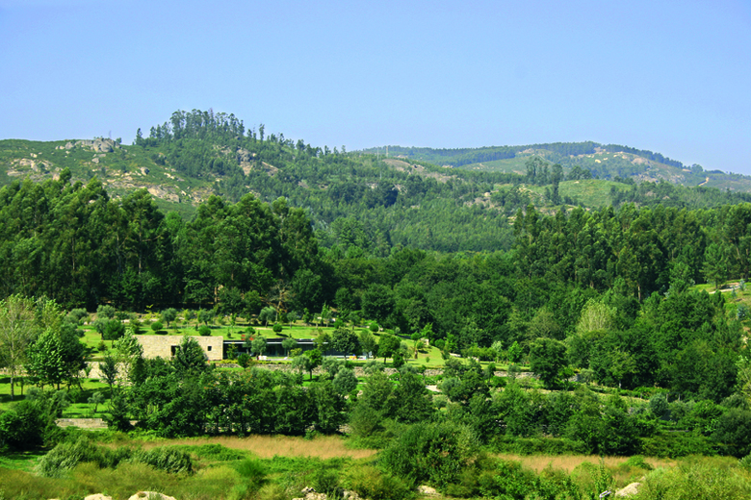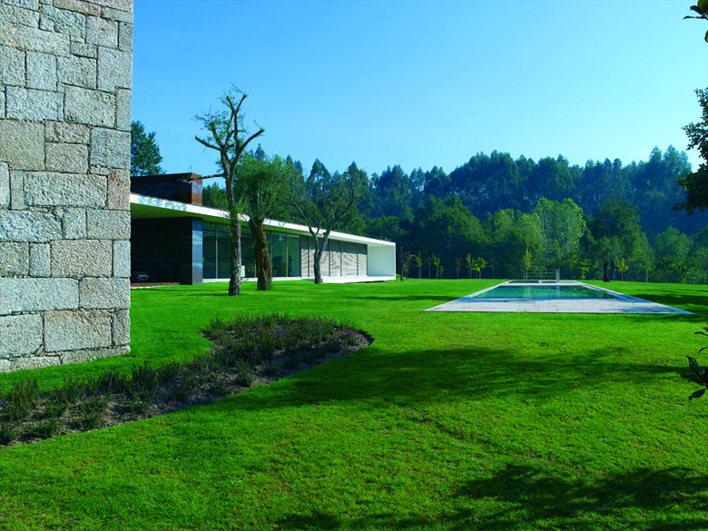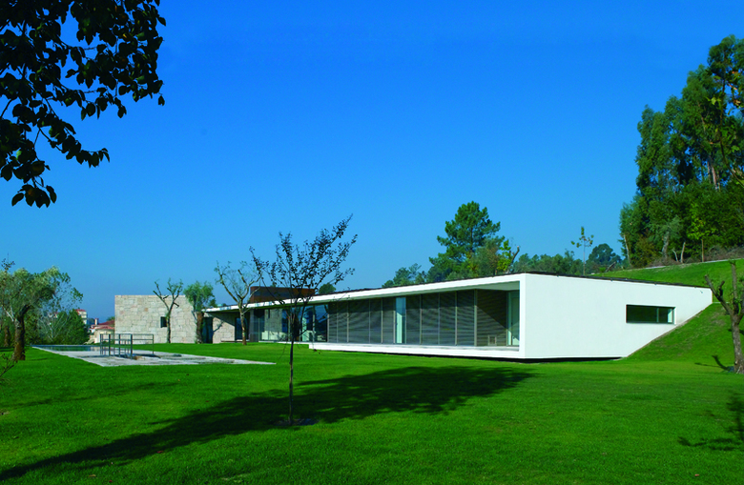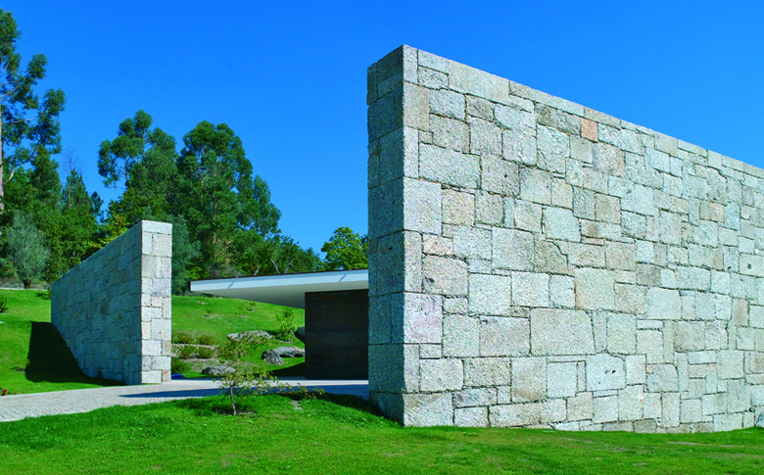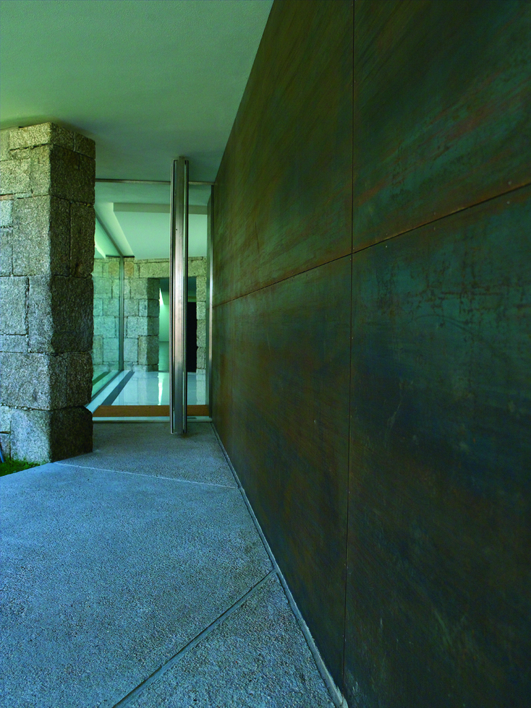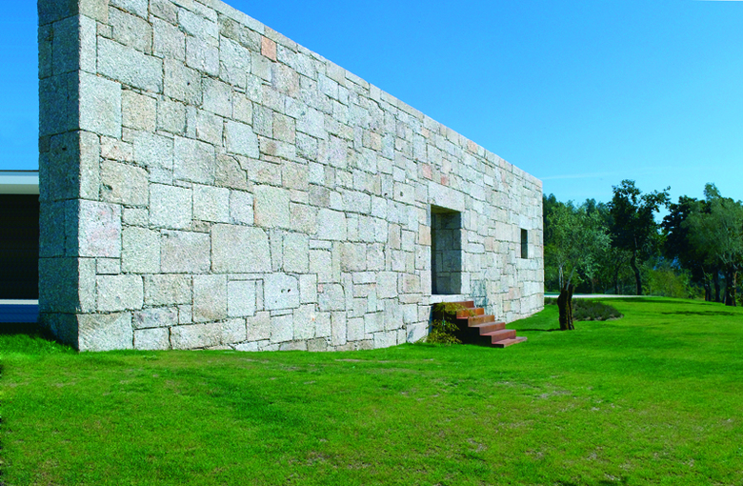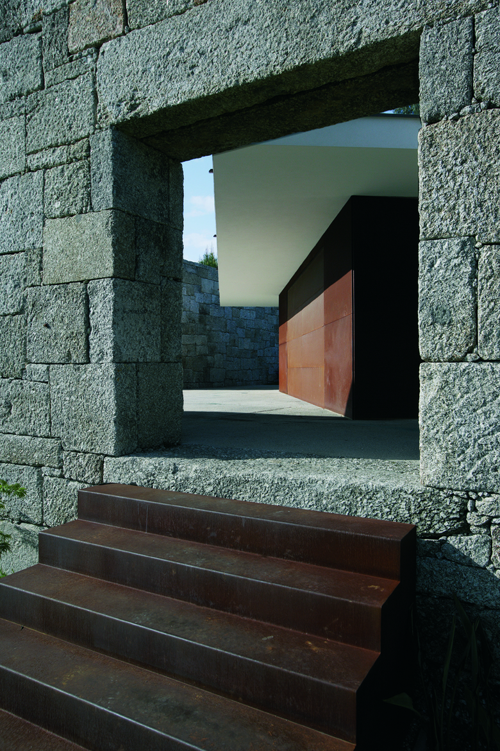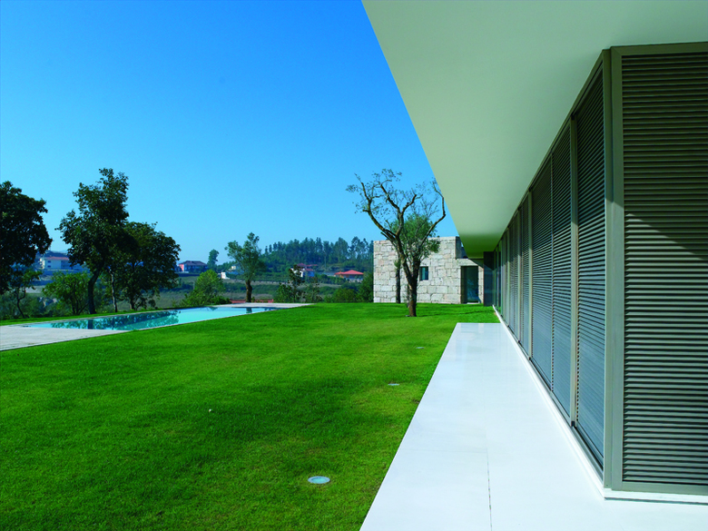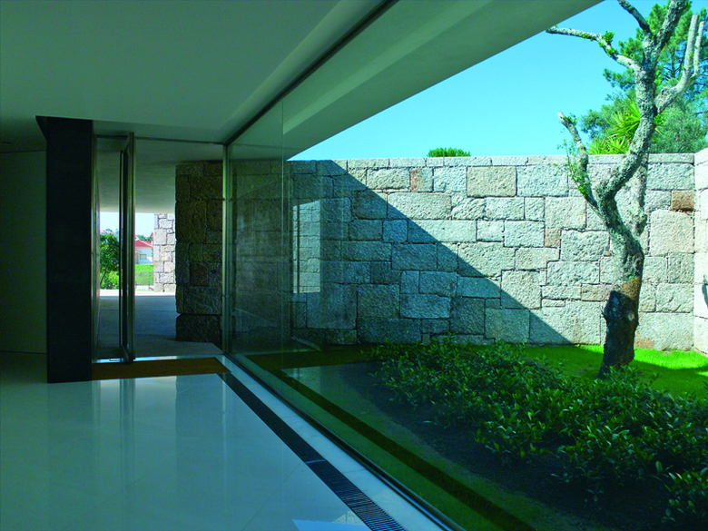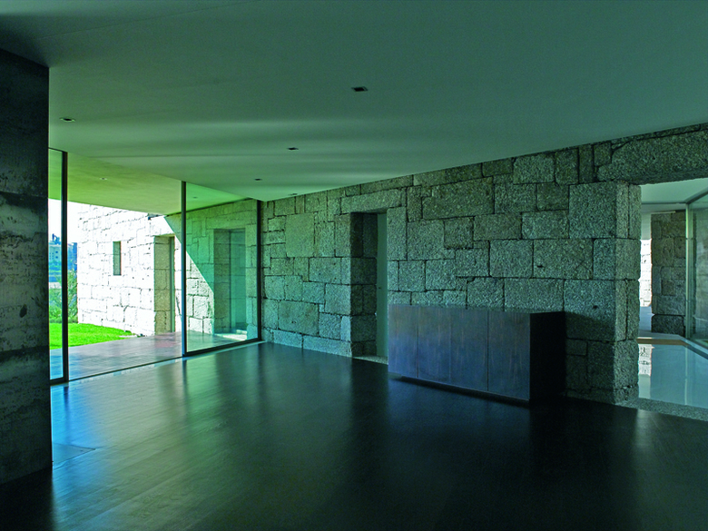House in Taíde
Póvoa de Lanhoso
- Arquitectos
- Topos Atelier de Arquitectura
- Ubicación
- R. de Ralde, 4830 Póvoa de Lanhoso
- Año
- 2005
This house was built in accordance with the pre-existent farm buildings’ implantation and orientation.
The aim was to explore two autonomous construction methods by confronting and intercepting them:
-One uses the existing granite walls from the farmhouse, its windows and doors stonemasonry, to shelter the entrance garden and house work areas.
-The other, which enfolds the living areas and bedrooms, is made of a continuous concrete structure with aluminium frameworks.
In the garden, a flagstone pavement reunites the swimming pool and the original stone tanks.
Proyectos relacionados
Magazine
-
Six Decades of Antoine Predock's Architecture
hace 3 días
-
WENG’s Factory / Co-Working Space
hace 4 días
-
Reusing the Olympic Roof
hace 1 semana
-
The Boulevards of Los Angeles
hace 1 semana
